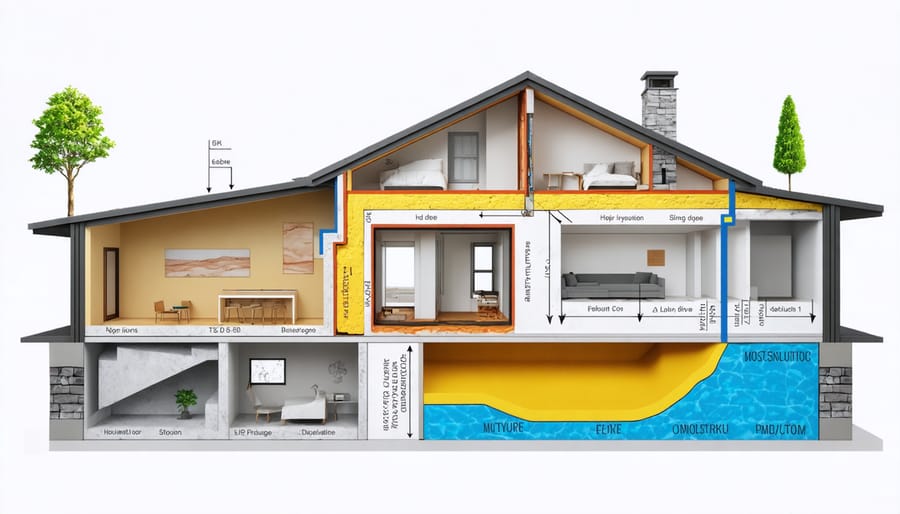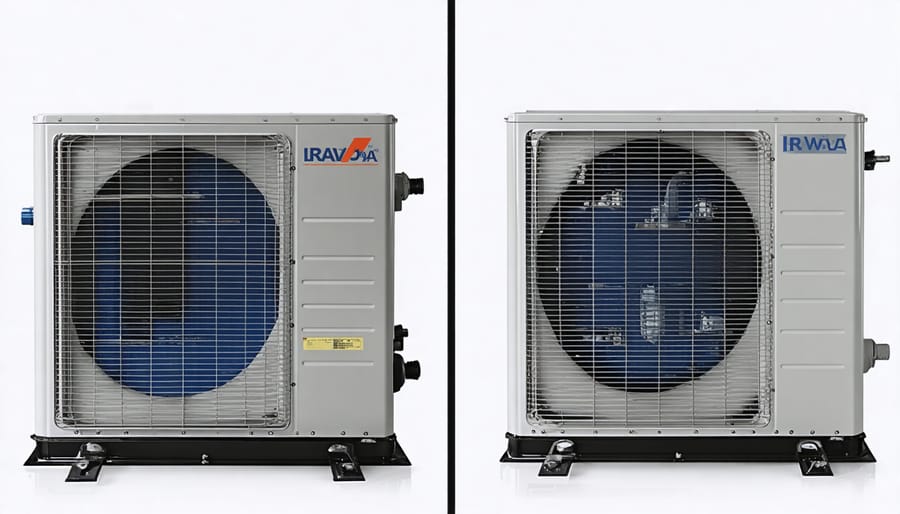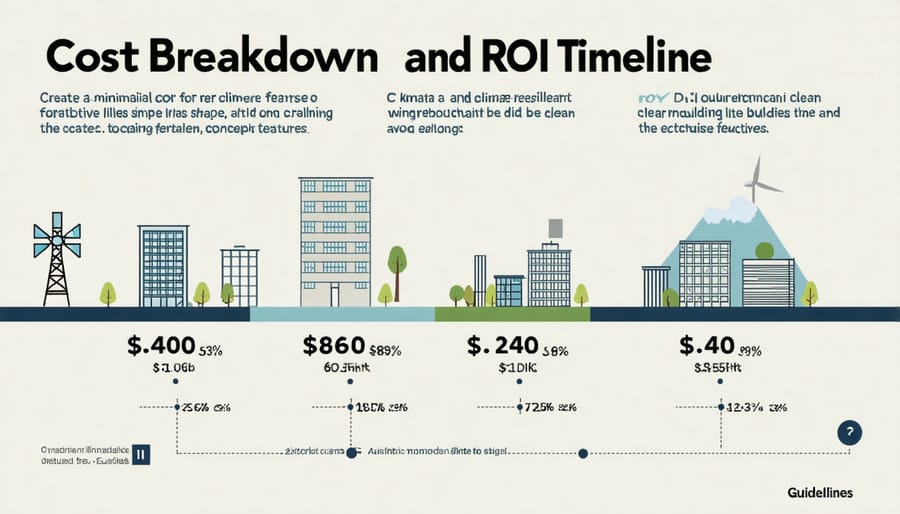The 2018 International Residential Code (IRC) marks a pivotal shift in how the construction industry addresses climate resilience and energy efficiency in residential buildings. These comprehensive updates, affecting over 90% of U.S. residential construction projects, introduce stringent requirements for building envelope performance, structural integrity, and sustainable design practices. For construction professionals navigating these changes, understanding the code’s enhanced provisions for hurricane-resistant construction, energy-efficient building systems, and wildfire mitigation becomes critically important.
The revised code framework directly responds to escalating climate challenges, with notable modifications to wind-resistance specifications, thermal envelope requirements, and emergency preparedness measures. Industry data indicates that buildings constructed under the 2018 IRC demonstrate 30% better energy performance and 40% improved structural resilience compared to structures built under previous codes. These improvements translate into significant long-term cost savings for homeowners while establishing new benchmarks for residential construction safety and sustainability.
As municipalities nationwide adopt these standards, construction professionals must adapt their practices to meet heightened requirements for insulation values, air barrier systems, and structural connections. This evolution in building standards represents not just regulatory compliance, but a fundamental transformation in how we approach residential construction in an era of climate uncertainty.
Key Climate Adaptations in 2018 Residential Codes
Enhanced Envelope Requirements
The 2018 residential building codes introduced significant enhancements to envelope requirements, reflecting the growing importance of energy efficiency and climate resilience across different building code climate zones. These updates mandate stricter insulation requirements, with increased R-values for walls, ceilings, and foundations. Wall assemblies now require continuous insulation in most climate zones, while ceiling insulation minimums have been raised to R-49 in colder regions.
Air sealing specifications have become more stringent, with a maximum air leakage rate of 3 air changes per hour at 50 pascals (ACH50) in climate zones 3-8. The code now requires mandatory blower door testing to verify compliance with these air-tightness standards. Additionally, builders must implement comprehensive air barrier systems, including detailed sealing around all penetrations, joints, and transitions.
Moisture management requirements have been substantially enhanced, introducing mandatory vapor retarder installations based on climate zone specifications. The code now requires proper flashing at all wall penetrations, window and door openings, and roof-wall intersections. A continuous water-resistive barrier (WRB) must be installed behind exterior cladding, with specific requirements for drainage planes in high-rainfall regions.
These enhanced envelope requirements also address thermal bridging concerns, requiring proper installation of thermal breaks at balconies, cantilevered floors, and other architectural features. The code emphasizes the importance of proper documentation and inspection of these envelope components during construction, ensuring long-term performance and durability of the building envelope system.

Extreme Weather Resilience Measures
The 2018 residential building codes introduce robust measures for extreme weather resilience, significantly enhancing structural requirements for wind resistance, flooding protection, and severe weather mitigation. Wind load provisions now mandate enhanced roof tie-downs and lateral bracing systems for structures in high-wind zones, with specific attention to roof-to-wall and wall-to-foundation connections.
For flood-prone areas, the codes establish more stringent elevation requirements, specifying that the lowest floor must be raised above the base flood elevation plus a minimum freeboard height of one foot. Critical mechanical and electrical systems must be positioned above flood levels, while foundation designs must incorporate enhanced resistance to hydrostatic pressure and scour effects.
Notable additions include comprehensive requirements for impact-resistant windows in hurricane-prone regions, with specified testing protocols for flying debris resistance. The codes also introduce advanced moisture management provisions, requiring enhanced vapor barriers and drainage planes in exterior wall assemblies to prevent water intrusion during severe weather events.
Roof systems receive particular attention, with new requirements for sealed roof decks and enhanced underlayment specifications. These modifications aim to prevent water infiltration during high-wind events when primary roof coverings may be compromised. Additionally, the codes introduce specific provisions for ice dam protection in cold climate zones, requiring extended eave protection and improved attic ventilation systems.
These updated standards reflect a growing recognition of changing weather patterns and the need for more resilient residential construction. Implementation costs are typically offset by reduced maintenance expenses and lower insurance premiums, making these measures both practically and economically sound.
Energy Efficiency Updates
HVAC System Requirements
The 2018 residential building codes introduced significant updates to HVAC system requirements, emphasizing energy efficiency and indoor air quality. All new residential construction must include mechanical ventilation systems that meet minimum airflow requirements of 0.35 air changes per hour (ACH). HVAC equipment must now achieve higher Seasonal Energy Efficiency Ratio (SEER) ratings, with minimum requirements set at 14 SEER for air conditioners and 8.2 HSPF for heat pumps.
Ductwork specifications have been tightened, requiring sealed joints and connections with mastic or UL-181 tape. Maximum allowable duct leakage has been reduced to 4 CFM per 100 square feet of conditioned floor area. The codes now mandate proper sizing of HVAC systems using Manual J load calculations, preventing both over-sizing and under-sizing of equipment.
Carbon monoxide detectors are required in all homes with fuel-burning appliances or attached garages. Fresh air intake requirements have been updated to include minimum distances from potential contamination sources. Additionally, whole-house mechanical ventilation systems must now include readily accessible controls and be designed to operate continuously or through programmed intermittent operation.

Renewable Energy Integration
The 2018 residential building codes introduced significant updates to renewable energy integration requirements, emphasizing solar-ready construction and alternative energy system installations. New residential buildings must now include dedicated roof space for future solar panel installation, with a minimum area of 300 square feet of unobstructed south-facing roof surface. The code also mandates the installation of conduit pathways and electrical panel space to accommodate future solar electric systems.
For alternative energy systems, the codes establish specific requirements for electrical, mechanical, and structural components. This includes detailed guidelines for mounting systems, weight distribution considerations, and electrical integration standards. The codes now require clear labeling of solar-ready zones and the installation of a junction box or panel reserved for future renewable energy connections.
Battery storage systems, increasingly common with solar installations, must comply with new safety standards including proper ventilation, fire-resistant enclosures, and emergency disconnect capabilities. The codes also address the integration of smart energy management systems, requiring compatibility with renewable energy monitoring and control equipment.
These provisions aim to future-proof residential buildings while reducing the costs and complications of later renewable energy system installations.
Implementation Challenges and Solutions
Cost Considerations
Implementing the 2018 residential building codes requires significant upfront investment, with average compliance costs ranging from $2,000 to $8,000 per project. Primary expenses include upgraded insulation materials, enhanced ventilation systems, and improved safety features. However, studies indicate these investments typically yield positive returns within 5-7 years through reduced energy costs and increased property values.
Energy-efficient requirements, while initially more expensive, can reduce utility bills by 15-30% annually. Enhanced structural specifications may increase material costs by 5-10% but significantly reduce maintenance expenses over time. Insurance premiums often decrease by 8-12% for properties built to 2018 standards due to improved safety features and disaster resilience.
For builders, the transition costs include staff training, updated documentation systems, and potential workflow modifications. These operational adjustments typically represent a one-time cost of $3,000-$5,000 per organization but lead to streamlined processes and fewer compliance issues long-term.

The 2018 residential building codes represent a significant step forward in climate-resilient construction practices. These updated regulations have fundamentally transformed how the industry approaches building design, material selection, and construction methodologies. As extreme weather events become more frequent, these codes provide a crucial framework for creating more resilient structures while promoting energy efficiency and sustainability. Looking ahead, these regulations will continue to shape construction trends, driving innovation in building materials and encouraging the adoption of advanced construction technologies that better protect both residents and investments in an evolving climate landscape.

