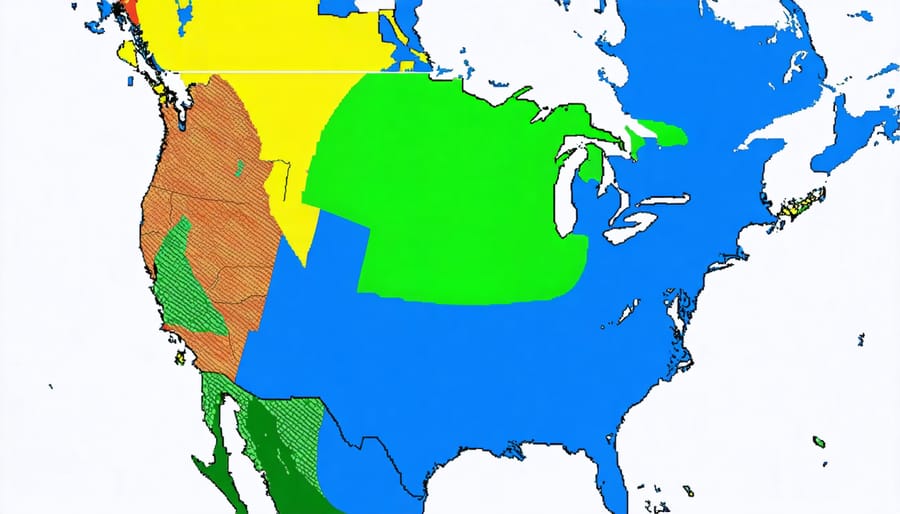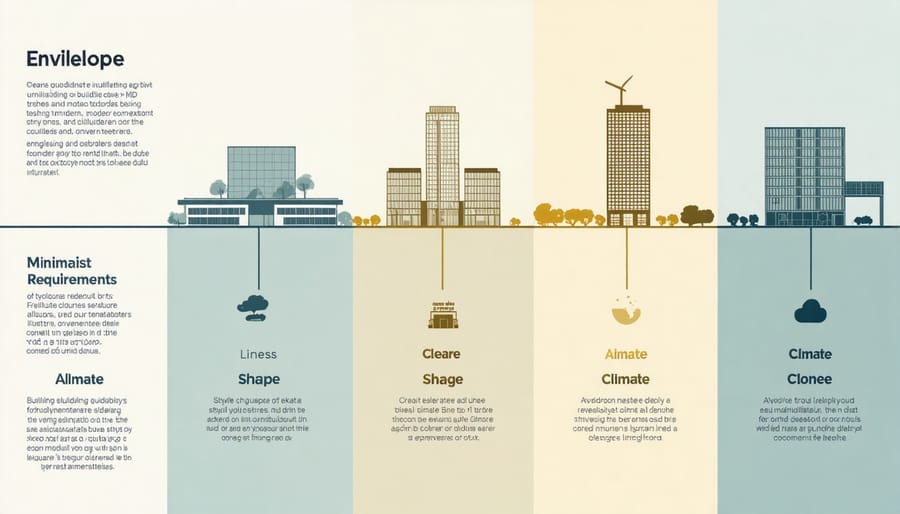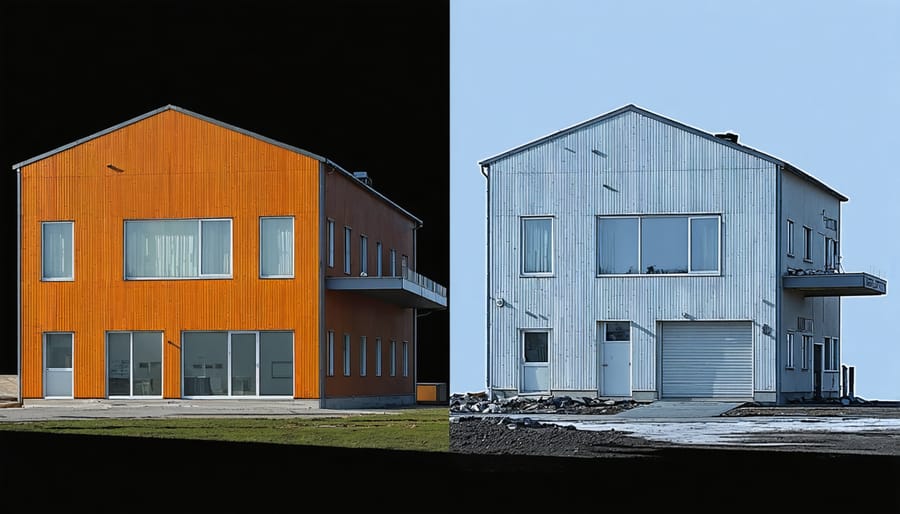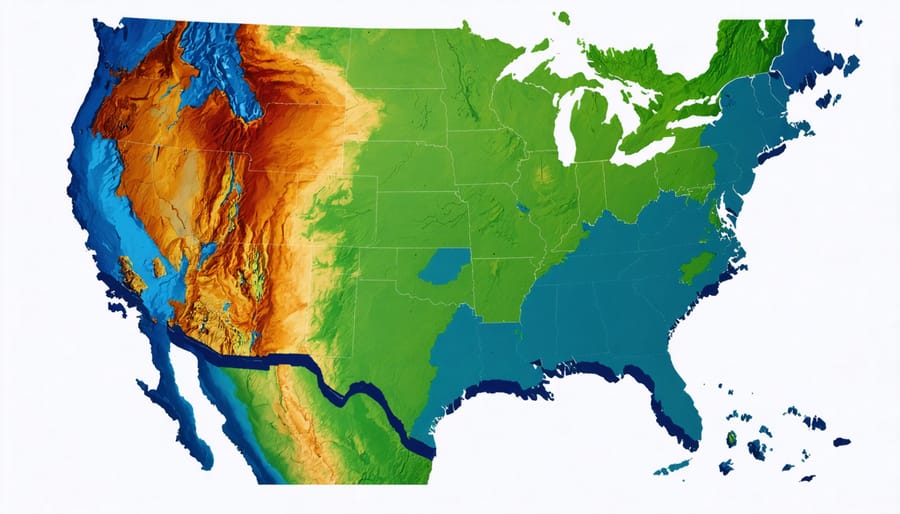Building code climate zones fundamentally shape modern construction requirements, driving critical decisions in everything from insulation specifications to HVAC system design. As global climate patterns shift and energy efficiency standards tighten, understanding these zones has become essential for implementing sustainable construction practices and ensuring regulatory compliance.
The International Energy Conservation Code (IECC) divides North America into eight distinct climate zones, each demanding specific building envelope requirements and performance criteria. These classifications, based on heating degree days, cooling degree days, and precipitation levels, determine fundamental aspects of building design—from vapor barrier placement to window performance ratings.
For construction professionals, mastering climate zone requirements isn’t just about code compliance; it’s about delivering resilient, energy-efficient structures that perform optimally in their specific environmental context. As building technologies evolve and climate considerations become increasingly complex, staying current with zone-specific requirements has become a cornerstone of successful project execution.
Understanding Building Code Climate Zones
IECC Climate Zone Classifications
The International Energy Conservation Code (IECC) defines eight distinct climate zones across North America, numbered from 1 to 8, with Zone 1 being the hottest and Zone 8 the coldest. Each zone is further subdivided into moist (A), dry (B), and marine (C) regions based on precipitation patterns and humidity levels.
Zone 1 encompasses hot-humid regions like southern Florida and Hawaii, characterized by cooling degree days (CDD) greater than 9,000°F. Zone 2 includes areas like southern Texas and coastal California, with 6,300-9,000 CDD. Zone 3 covers much of the southern United States, featuring mixed conditions with moderate heating and cooling requirements.
The middle zones (4 and 5) represent transitional climates. Zone 4 includes locations like Baltimore and Seattle, while Zone 5 covers cities such as Chicago and Boston, both requiring balanced heating and cooling considerations. Zone 6 encompasses colder regions like northern Minnesota and Maine, with significant heating degree days (HDD).
The coldest classifications, Zones 7 and 8, are found in Alaska and extreme northern locations, with Zone 7 having 9,000-12,600 HDD and Zone 8 exceeding 12,600 HDD. These zones demand stringent thermal protection and specialized construction techniques.
Understanding these classifications is crucial for determining appropriate building envelope requirements, insulation levels, and mechanical system specifications. Each zone’s unique characteristics inform specific construction standards and energy efficiency requirements that must be met for code compliance.

Regional Variations and Moisture Regimes
Building code climate zones incorporate detailed analysis of regional weather patterns and moisture conditions to ensure construction requirements appropriately address local environmental challenges. These zones consider both temperature variations and humidity levels, which significantly impact building envelope design and material selection.
Moisture regimes are particularly critical, as they influence everything from vapor barrier requirements to insulation specifications. In humid coastal regions, building codes typically mandate specific moisture management strategies, while arid zones may focus more on heat resistance and thermal control measures.
Local microclimate considerations, such as urban heat islands, elevation changes, and proximity to large bodies of water, can create distinct variations within broader climate zones. These factors often necessitate adjustments to standard building requirements to ensure optimal performance.
For example, the Pacific Northwest’s combination of moderate temperatures and high rainfall requires different building approaches than the hot-humid conditions of the Southeast United States. Similarly, the Southwest’s arid climate demands unique moisture protection strategies despite lower relative humidity, particularly during monsoon seasons.
Code officials regularly review and update these regional specifications to account for changing weather patterns and improved understanding of local climate dynamics.
Climate Zone Impact on Building Requirements
Insulation and Thermal Requirements
Insulation and thermal requirements vary significantly across climate zones, with each zone demanding specific building envelope performance standards to ensure optimal energy efficiency and occupant comfort. In colder zones (5-8), buildings require higher R-values for wall, roof, and foundation insulation, typically ranging from R-20 to R-49 for walls and R-38 to R-60 for roofs. These zones also mandate triple-pane windows with lower U-factors to minimize heat loss.
Conversely, buildings in warmer zones (1-2) focus on heat gain prevention, requiring moderate insulation values (R-13 to R-19 for walls) but emphasizing solar heat gain coefficient (SHGC) requirements for windows and doors. Mixed climate zones (3-4) balance both heating and cooling demands, with intermediate insulation requirements and specific attention to air barriers and vapor retarders.
All zones must address air infiltration control, with maximum allowable air leakage rates becoming increasingly stringent in extreme climate zones. Modern building codes also require continuous insulation to minimize thermal bridging, particularly in commercial construction. These requirements are regularly updated to reflect advancing building science and energy efficiency goals, making it essential for construction professionals to stay current with local code amendments and national standards.

Moisture Control Standards
Moisture control requirements vary significantly across climate zones, reflecting the distinct challenges each region faces in managing water vapor and preventing condensation within building assemblies. In cold climates (Zones 5-8), vapor barriers are typically required on the warm side of wall assemblies to prevent moisture-laden indoor air from condensing within walls during heating seasons.
Conversely, hot-humid regions (Zones 1A and 2A) often prohibit interior vapor barriers, instead focusing on strategies to prevent exterior moisture intrusion while allowing assemblies to dry toward the building’s interior. These zones require careful attention to air barriers and proper ventilation systems to manage high ambient humidity levels.
Mixed climates (Zones 3-4) present unique challenges, requiring balanced approaches that account for both heating and cooling seasons. These regions often benefit from vapor-retarder materials with moderate permeability ratings, allowing bi-directional drying potential throughout the year.
Specific requirements include minimum vapor retarder ratings, placement guidelines, and ventilation specifications for different assembly types. For example, Zone 6 and higher mandate Class I or II vapor retarders on the interior side of frame walls, while requiring vented exterior cladding systems. Zone 2 specifications focus on exterior moisture management through proper flashing, drainage planes, and vapor-permeable materials on the interior.
Code officials increasingly recognize the importance of climate-specific moisture control strategies in preventing mold growth, structural deterioration, and maintaining indoor air quality.
Energy Efficiency Mandates
Climate zones significantly influence energy efficiency requirements in building codes, particularly regarding HVAC system specifications and insulation standards. Each zone necessitates specific minimum performance criteria for building envelope components and mechanical systems to ensure optimal energy conservation while maintaining occupant comfort.
In colder climate zones (4-8), codes typically mandate higher R-values for insulation and stricter requirements for window U-factors to minimize heat loss. These regions also require more robust heating system efficiency ratings and often specify additional measures for preventing thermal bridging and air infiltration.
Conversely, hot climate zones (1-2) emphasize cooling efficiency and solar heat gain prevention. Building codes in these regions require lower Solar Heat Gain Coefficient (SHGC) values for windows and often mandate higher SEER ratings for air conditioning systems. Additionally, cool roof requirements may be implemented to reduce cooling loads.
Mixed climate zones (3-4) present unique challenges, requiring balanced approaches to both heating and cooling efficiency. These regions often have the most complex energy code requirements, as buildings must perform efficiently in both seasonal extremes.
Energy efficiency mandates also address ventilation requirements, which vary by climate zone due to humidity levels and outdoor air quality considerations. Modern building codes increasingly incorporate requirements for energy recovery ventilation systems, particularly in extreme climate zones where the energy penalty for conditioning outdoor air is significant.
These requirements continue to evolve as building codes adapt to emerging energy conservation technologies and increasingly stringent environmental regulations.
Adapting to Climate Zone Changes
Future-Proofing Construction
As climate patterns continue to shift, implementing effective future-proof construction strategies has become essential for long-term building resilience. Modern construction must account for potential changes in temperature extremes, precipitation patterns, and severe weather events that may occur over a building’s lifetime.
Key adaptation strategies include designing flexible HVAC systems that can handle wider temperature ranges, incorporating enhanced thermal envelope solutions, and implementing robust moisture management systems. Buildings should be engineered with safety factors that exceed current climate zone requirements, anticipating potential shifts in local weather patterns over the next 50-100 years.
Structural considerations must address increased wind loads, snow loads, and potential flooding scenarios. This includes utilizing impact-resistant materials, implementing advanced drainage systems, and incorporating passive survival features that maintain building functionality during extreme weather events.
Energy efficiency plays a crucial role in climate resilience. High-performance building envelopes, smart energy management systems, and renewable energy integration help buildings adapt to changing energy demands across seasons. Additionally, selecting materials with appropriate thermal mass properties helps regulate indoor temperatures naturally, reducing dependence on mechanical systems.
Documentation and monitoring systems are essential components of climate-adaptive construction. Building management systems should track performance metrics and environmental conditions, allowing for data-driven adjustments to operational parameters as climate patterns evolve. This approach ensures buildings can maintain optimal performance and occupant comfort despite changing external conditions.
For maximum effectiveness, these strategies should be integrated early in the design phase and validated through advanced modeling techniques that simulate various climate scenarios. This proactive approach helps ensure buildings remain functional, efficient, and compliant with codes as climate zones continue to shift.

Code Evolution and Updates
Building codes are undergoing significant evolution to address the challenges posed by changing climate patterns and extreme weather events. The International Code Council (ICC) regularly updates its guidelines to incorporate new environmental data and construction requirements, with recent revisions focusing heavily on climate resilience and energy efficiency.
These updates reflect the growing integration of climate risk modeling into building standards, ensuring structures can withstand increasingly severe weather conditions while maintaining optimal performance. The 2024 International Energy Conservation Code (IECC) introduces stricter requirements for building envelope performance and emphasizes the importance of adaptive design strategies.
Key modifications include updated R-value requirements for different climate zones, enhanced specifications for air barriers, and more stringent guidelines for mechanical systems. These changes acknowledge that historical climate data alone is no longer sufficient for determining building requirements, as changing weather patterns necessitate forward-looking approaches.
State and local jurisdictions are also adapting their building codes to address region-specific climate challenges. California’s Title 24, for instance, now includes provisions for extreme heat events and wildfire resistance, while coastal regions are implementing enhanced requirements for flood resilience and wind resistance.
The code evolution process increasingly relies on performance-based standards rather than prescriptive requirements, allowing for greater flexibility in meeting climate-specific challenges while maintaining safety and efficiency standards. This shift enables architects and builders to implement innovative solutions that address both current needs and anticipated future climate conditions.
Cost Implications and ROI
Compliance with building code climate zones carries significant financial implications that directly impact project costs and long-term returns. Initial investments in climate zone-appropriate materials, insulation systems, and HVAC equipment typically represent 8-15% of total construction costs, varying by region and project scope.
However, these upfront expenditures often yield substantial returns through reduced operational costs. Studies indicate that buildings designed to climate zone specifications achieve 20-30% better energy efficiency compared to minimally compliant structures. This translates to average annual utility savings of $1.50-2.00 per square foot in commercial buildings.
The ROI timeline varies by climate zone severity. In extreme zones (very hot or very cold), investments in proper insulation and high-efficiency systems typically reach break-even within 3-5 years. Moderate zones may see longer payback periods of 5-7 years, but still demonstrate positive long-term returns.
Additional cost considerations include:
– Design and engineering fees for climate-specific solutions
– Regional material availability and transportation costs
– Local labor expertise in climate-appropriate construction methods
– Potential incentives and tax benefits for energy-efficient design
– Insurance premium reductions for climate-resilient construction
Case studies from major metropolitan areas demonstrate that buildings optimized for their climate zone command 7-10% higher rental rates and maintain better occupancy levels. Furthermore, these properties typically experience 12-15% lower maintenance costs over their lifecycle.
When evaluating climate zone compliance costs, it’s essential to consider both immediate construction expenses and long-term operational benefits. This comprehensive approach reveals that climate-appropriate design decisions often represent sound financial investments despite higher initial costs.
Building code climate zones continue to evolve as our understanding of climate change and its impacts on construction deepens. These classifications serve as essential guidelines for creating resilient, energy-efficient structures that meet both current needs and future challenges. As the construction industry adapts to changing environmental conditions, climate zone considerations will become increasingly crucial in project planning and execution.
Industry professionals must stay informed about updates to climate zone classifications and corresponding building requirements. The trend toward more stringent energy efficiency standards and sustainable building practices suggests that climate zone regulations will likely become more detailed and comprehensive in the coming years. Success in construction projects will increasingly depend on thorough understanding and application of climate zone requirements, particularly as extreme weather events become more frequent and energy costs continue to rise.
Looking ahead, integration of smart building technologies and advanced materials will play a vital role in meeting climate zone-specific challenges while ensuring optimal building performance across diverse environmental conditions.

