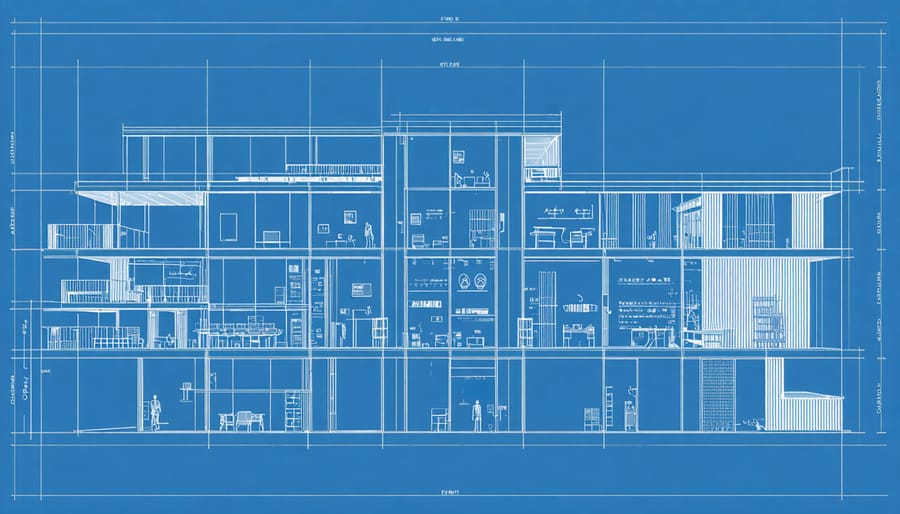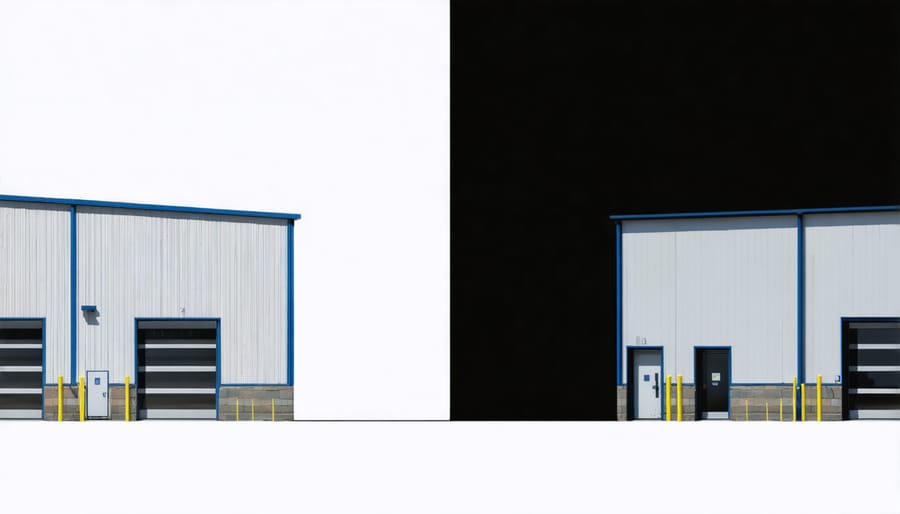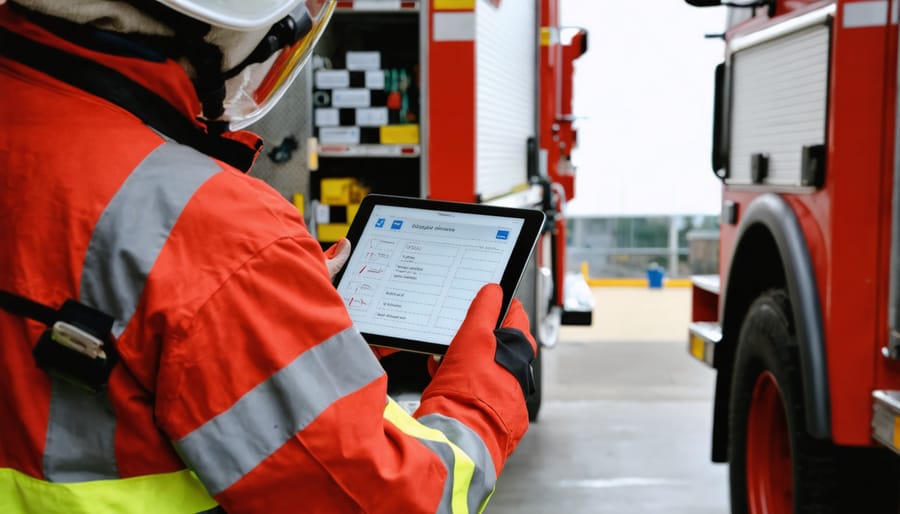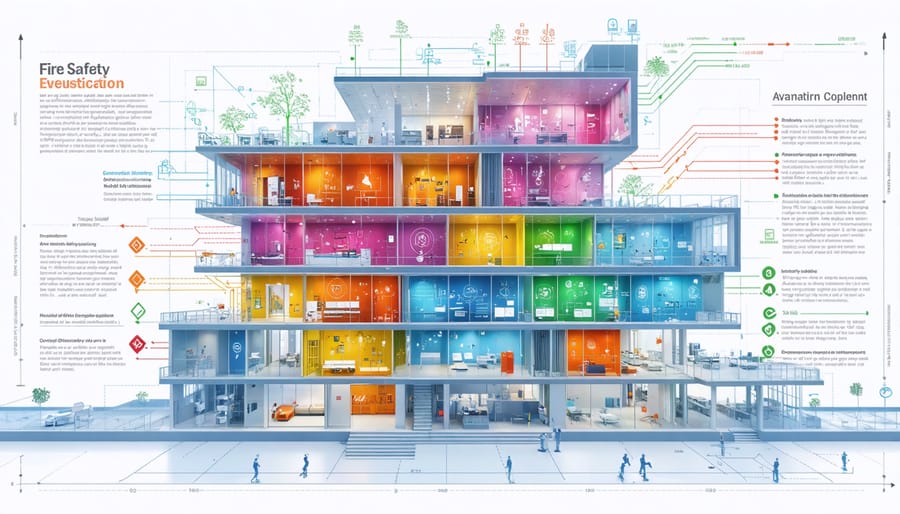Fire safety compliance remains the cornerstone of modern construction and facility management, directly impacting millions of lives and billions in assets annually. Recent data from the National Fire Protection Association reveals that 40% of building-related fatalities stem from inadequate compliance with fire safety regulations, making this a critical priority for construction professionals and facility managers.
Stringent federal and state regulations now mandate comprehensive fire safety measures, from advanced suppression systems to sophisticated evacuation protocols. These requirements extend beyond basic fire extinguisher placement and sprinkler systems to encompass integrated building management systems, smart detection technologies, and precise documentation of safety procedures.
The financial implications of non-compliance can be devastating, with penalties reaching millions of dollars and potential criminal liability for serious violations. Moreover, insurance providers increasingly scrutinize fire safety compliance records when determining coverage and premiums, making proper implementation essential for long-term operational sustainability.
For construction professionals, architects, and facility managers, understanding and implementing current fire safety regulations isn’t just about meeting legal requirements—it’s about creating environments where occupant safety and asset protection are guaranteed through systematic, verifiable compliance measures. This comprehensive approach to fire safety compliance has become an integral part of modern building design and management strategy.
Latest Fire Safety Regulations in Construction
Key Building Regulations Updates
Recent amendments to building code classifications have introduced significant changes to fire safety requirements across commercial and residential structures. The most notable update includes the mandatory installation of interconnected fire detection systems in all multi-story buildings, regardless of occupancy type. These systems must now incorporate both audio and visual warning components to ensure comprehensive emergency alerting.
Additionally, new specifications for fire-resistant materials have been implemented, particularly for structural elements in high-rise buildings exceeding 18 meters. The regulations now mandate the use of non-combustible cladding materials and enhanced compartmentation requirements between floors.
Emergency evacuation protocols have also been revised, with stricter requirements for escape route dimensions and the introduction of refuge areas at specified intervals in tall buildings. Building owners must now conduct quarterly fire safety assessments and maintain detailed documentation of all fire safety measures and maintenance procedures.
These updates reflect a more stringent approach to fire safety, emphasizing the importance of early detection, effective containment, and safe evacuation strategies in modern construction projects.

Compliance Requirements for Different Building Types
Different building types require specific fire safety compliance measures based on occupancy classification, size, and intended use. Commercial buildings must adhere to stringent OSHA safety requirements and typically need comprehensive fire suppression systems, multiple evacuation routes, and emergency lighting systems. High-rise structures demand additional measures, including pressurized stairwells, sophisticated smoke control systems, and dedicated fire command centers.
Healthcare facilities require specialized compliance measures, such as horizontal evacuation protocols and compartmentalization strategies. Educational institutions must incorporate specific alarm systems and maintain particular evacuation route widths based on occupancy loads. Industrial facilities need customized solutions depending on the materials stored and processes conducted, often requiring specialized suppression systems and hazardous material containment measures.
Residential buildings, while generally having less complex requirements, must still meet basic safety standards, including smoke detectors in specific locations, proper emergency egress, and fire-rated separations between units. Mixed-use developments require careful consideration of varying requirements for different occupancy types within the same structure.
Essential Fire Safety Design Elements
Passive Fire Protection Systems
Passive fire protection systems form the foundation of comprehensive fire safety strategies in modern construction. These systems are integrated into the building’s structure and designed to contain fires, prevent structural collapse, and maintain compartmentation integrity. A well-designed passive fire protection system must align with current construction quality standards while providing reliable protection without requiring active intervention.
Key components include fire-resistant walls, floors, and doors that create distinct fire compartments, effectively limiting fire spread throughout the building. Structural fire protection, typically achieved through fire-resistant coatings, boards, or sprayed materials, ensures load-bearing elements maintain their integrity during fire exposure. These protective measures are calculated based on the building’s occupancy type, height, and fire load.
Fire stopping systems play a crucial role in maintaining compartmentation by sealing penetrations where services pass through fire-resistant barriers. This includes intumescent collars for plastic pipes, fire-resistant sealants for cables, and mineral wool/sheet metal combinations for larger openings. Regular inspection and maintenance of these seals are essential to maintain their effectiveness.
Recent innovations in passive fire protection include advanced intumescent coatings that provide enhanced protection while reducing application thickness, and modular fire-stopping solutions that simplify installation and verification. These developments have improved both the reliability and cost-effectiveness of passive fire protection systems while maintaining strict compliance with building regulations.
Building owners and designers must ensure that passive fire protection measures are properly documented, regularly inspected, and maintained throughout the building’s lifecycle to guarantee their continued effectiveness in emergency situations.

Active Fire Protection Measures
Active fire protection measures form the frontline defense against fire hazards in modern buildings, comprising sophisticated detection systems, alarm networks, and suppression equipment. These systems work in concert to detect, alert, and combat fire incidents before they escalate into catastrophic events.
Fire detection systems typically include smoke detectors, heat sensors, and flame detectors strategically positioned throughout the building. These devices utilize various technologies, from ionization and photoelectric sensors to advanced multi-criteria detection methods, ensuring rapid identification of fire threats under different conditions.
The alarm system network serves as the crucial communication backbone, incorporating both audible and visual warning devices. Modern systems feature addressable control panels that pinpoint exact fire locations, automated voice evacuation messages, and integration with building management systems. This integration enables automatic responses such as elevator recalls, HVAC shutdown, and door releases.
Fire suppression equipment represents the final defensive layer, with automatic sprinkler systems being the most common. Different suppression methods are employed based on specific hazards and building contents:
– Water-based systems (wet pipe, dry pipe, pre-action)
– Clean agent systems for sensitive electronic equipment
– Foam systems for flammable liquid fires
– Carbon dioxide systems for specific industrial applications
Regular testing and maintenance of these active protection measures is mandatory, with frequencies determined by local regulations and insurance requirements. Documentation of these activities must be maintained for compliance verification and audit purposes.
The effectiveness of active fire protection measures depends heavily on proper system design, installation by qualified contractors, and ongoing maintenance programs. Integration with passive fire protection features creates a comprehensive fire safety strategy that meets or exceeds regulatory requirements.
Implementation and Documentation
Compliance Documentation Requirements
Maintaining proper safety compliance documentation is crucial for demonstrating adherence to fire safety regulations and protecting your organization from liability. Essential documentation includes fire risk assessments, inspection reports, maintenance records, and emergency evacuation procedures.
Key certification requirements typically include:
– Annual fire safety certificates
– Equipment testing and maintenance logs
– Staff training records
– Fire drill documentation
– Incident reports and corrective actions
– Updated floor plans with fire safety equipment locations
Organizations must maintain these records for a minimum of three years, though some jurisdictions require longer retention periods. Digital documentation systems are increasingly becoming the industry standard, offering improved accessibility and automated compliance tracking.
For new construction projects, documentation should begin during the design phase and continue through occupancy. This includes:
– Design specifications and drawings
– Material safety data sheets
– Installation certificates
– Commissioning reports
– Final inspection approvals
Regular audits of documentation ensure completeness and accuracy. Implementing a systematic approach to record-keeping, with clear responsibilities assigned to specific team members, helps maintain compliance and simplifies regulatory inspections. Consider using standardized forms and checklists to ensure consistency in documentation across all aspects of fire safety management.

Regular Inspection and Maintenance Protocols
Regular inspection and maintenance are critical components of ongoing fire safety compliance. Building owners and facility managers must establish a comprehensive schedule for testing and maintaining all fire safety systems and equipment. This typically includes monthly, quarterly, and annual inspections of fire detection systems, suppression equipment, emergency lighting, and evacuation routes.
Fire alarm systems require monthly testing of manual call points and annual comprehensive testing of all components, including smoke detectors, heat sensors, and control panels. Sprinkler systems need quarterly visual inspections and annual flow tests to ensure proper operation and adequate water pressure. Emergency lighting systems should undergo monthly functional tests and annual duration tests to verify battery backup performance.
Documentation is essential for maintaining compliance records. A detailed log must be maintained for all inspections, tests, and maintenance activities, including dates, findings, and corrective actions taken. This documentation serves as evidence of compliance during regulatory audits and helps track system performance over time.
Professional fire safety contractors should conduct annual comprehensive inspections of all fire safety systems. These inspections should include performance testing, component replacement as needed, and verification of compliance with current standards. Any deficiencies identified during inspections must be addressed promptly to maintain compliance and ensure occupant safety.
Training programs for maintenance staff should be regularly updated to reflect current best practices and regulatory requirements. This ensures that in-house personnel can properly conduct routine inspections and identify potential issues before they become serious concerns.
Case Study: Successful Fire Safety Compliance
The Marina Heights Development in Singapore stands as a compelling example of successful fire safety compliance implementation in a large-scale mixed-use project. Completed in 2021, this 42-story complex, comprising office spaces, residential units, and retail areas, demonstrates how meticulous planning and execution can ensure optimal fire safety in complex architectural environments.
The project team, led by Davidson & Associates Engineering, implemented a comprehensive fire safety strategy from the initial design phase. The approach centered on three key elements: advanced fire detection systems, innovative passive fire protection, and strategic emergency response planning.
The building’s fire detection infrastructure utilizes a network of intelligent smoke detectors integrated with a building management system (BMS). This setup enables real-time monitoring and immediate response capabilities across all floors. The system’s sophisticated algorithms can differentiate between actual fire threats and false alarms, significantly reducing unnecessary evacuations while maintaining safety standards.
Passive fire protection measures included the installation of intumescent coating systems on structural steel elements, providing up to 120 minutes of fire resistance. The team also implemented compartmentalization strategies, creating fire-resistant zones every ten floors using specialized materials and construction techniques.
The emergency response plan incorporated unique solutions for the building’s mixed-use nature. Digital wayfinding systems were installed throughout the complex, automatically activating during emergencies to guide occupants to the nearest safe exit. The system accounts for different scenarios, including partial evacuations and phased evacuation procedures.
During construction, the project team maintained strict compliance with local fire safety regulations while exceeding minimum requirements in several areas. Regular inspections and updates to the fire safety strategy ensured alignment with evolving safety standards and best practices.
The results speak for themselves: The Marina Heights Development received the highest fire safety rating from local authorities and has since become a benchmark for fire safety implementation in Southeast Asian construction projects. The complex has successfully passed all subsequent fire safety audits, with zero major incidents reported since its opening.
Key success factors included:
– Early integration of fire safety considerations in the design phase
– Regular consultation with fire safety experts and local authorities
– Comprehensive training programs for facility management staff
– Implementation of regular testing and maintenance schedules
– Documentation and sharing of best practices throughout the construction process
This case study demonstrates how proactive fire safety planning, combined with modern technology and thorough implementation, can create a safer built environment while meeting complex regulatory requirements.
Fire safety compliance remains a critical cornerstone of modern construction and building management. As we’ve explored throughout this article, successful compliance requires a multifaceted approach combining thorough understanding of regulations, proactive implementation strategies, and continuous monitoring.
The future of fire safety compliance is increasingly technology-driven, with emerging solutions like AI-powered monitoring systems, smart sensors, and integrated building management platforms becoming standard practice. These innovations not only enhance safety measures but also streamline compliance processes and improve response capabilities.
Industry professionals must stay vigilant as regulations continue to evolve in response to new construction materials, building techniques, and lessons learned from incidents worldwide. The trend toward performance-based design approaches offers greater flexibility in achieving compliance while maintaining stringent safety standards.
Success in fire safety compliance ultimately depends on organizational commitment, regular training, and maintaining open communication channels between stakeholders. Construction professionals should prioritize staying informed about regulatory updates, investing in ongoing education, and fostering a culture of safety awareness.
Looking ahead, we can expect increased emphasis on sustainable fire safety solutions that balance environmental considerations with safety requirements. The integration of green building practices with fire safety compliance will become increasingly important as the construction industry continues its shift toward sustainability.
By maintaining a proactive stance on fire safety compliance and embracing technological advancements, organizations can ensure both regulatory adherence and optimal protection for building occupants.

