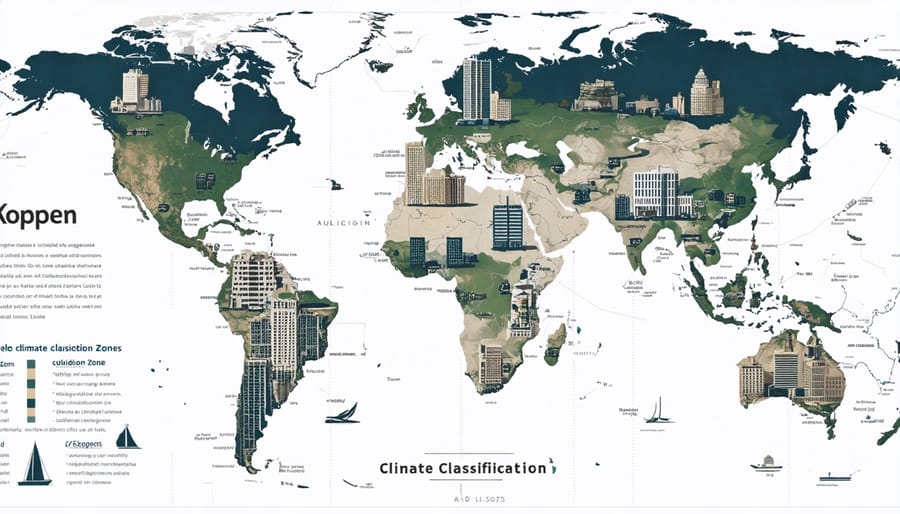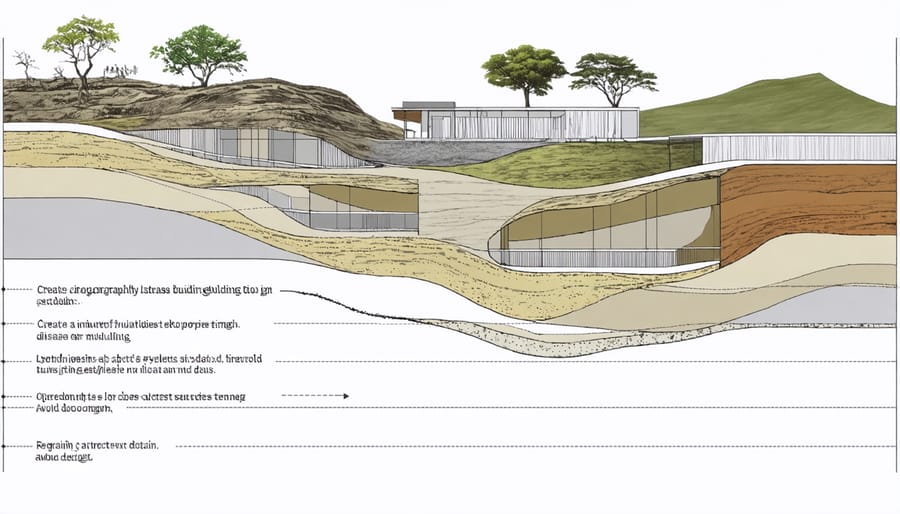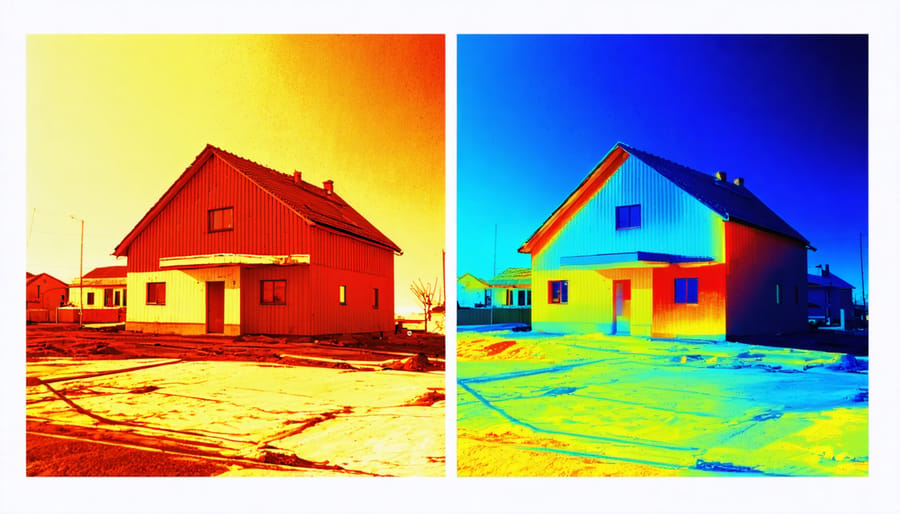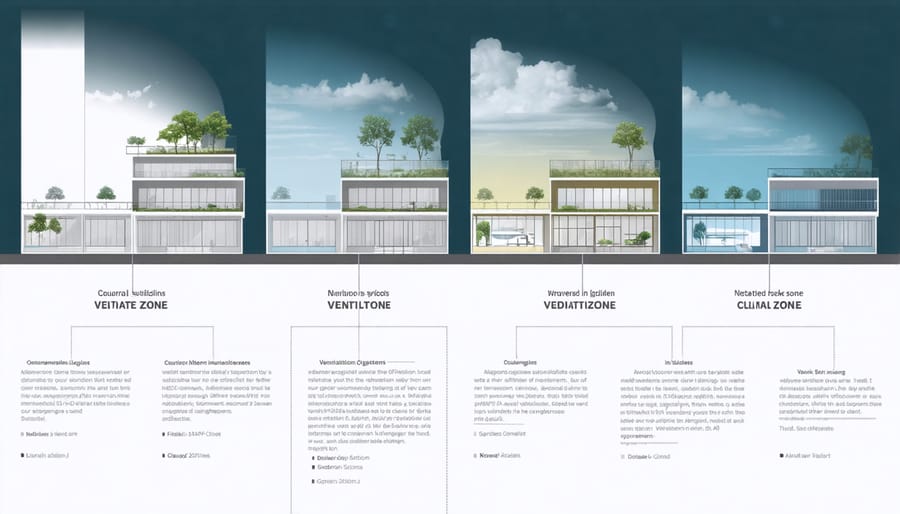Climate and geography fundamentally shape every aspect of modern construction, driving critical decisions that determine a building’s long-term success, safety, and performance. As extreme weather events intensify and environmental regulations evolve, understanding climatic and geographic design criteria has become essential for creating resilient, sustainable construction practices that withstand regional challenges.
These design criteria serve as the cornerstone of building codes, engineering specifications, and architectural planning, incorporating crucial factors such as wind loads, seismic activity, precipitation patterns, and soil composition. Professional engineers and architects must analyze complex meteorological data, topographical surveys, and geological assessments to develop comprehensive design solutions that protect occupant safety while optimizing building performance.
The integration of advanced climate modeling and geographical information systems (GIS) has revolutionized how we approach these criteria, enabling more precise predictions of environmental impacts and more effective mitigation strategies. This data-driven approach, combined with evolving building technologies, allows construction professionals to create structures that not only meet current standards but anticipate future environmental challenges.
For construction industry leaders and decision-makers, mastering these criteria isn’t just about compliance—it’s about creating lasting value through buildings that harmonize with their environment while protecting investments and occupants for decades to come.
Understanding Regional Climate Classifications
Climate Zone Mapping Systems
Climate zone mapping systems serve as essential tools for determining appropriate building design requirements across different geographical regions. The most widely recognized system is the International Energy Conservation Code (IECC) classification, which divides regions into building code climate zones based on temperature, humidity, and precipitation patterns.
These classification systems typically incorporate multiple variables, including heating degree days (HDD), cooling degree days (CDD), annual precipitation, and seasonal temperature variations. The ASHRAE Standard 169 further refines these classifications by providing detailed climate data that influences building envelope requirements, HVAC system specifications, and energy efficiency standards.
Other significant mapping systems include the Köppen-Geiger climate classification, which is particularly valuable for international construction projects, and the California Building Climate Zone system, which offers more granular regional specifications for the state’s diverse climate conditions.
These mapping systems are regularly updated to reflect changing climate patterns and new meteorological data. Construction professionals must stay current with these updates as they directly impact building code compliance requirements, material selections, and design strategies. The integration of these classification systems into building information modeling (BIM) and other digital tools has streamlined the process of determining appropriate design criteria for specific locations.

Local Microclimate Considerations
Local geographic features significantly influence building design requirements and can create distinct microclimates that differ from broader regional conditions. These variations may include temperature fluctuations, wind patterns, precipitation levels, and solar exposure, all of which must be carefully considered during the planning phase.
Topographical elements such as hills, valleys, and water bodies can dramatically affect local weather patterns. Buildings situated in valleys may experience temperature inversions and increased humidity, while structures on hillsides might face stronger wind loads and different drainage requirements. Coastal locations typically demand additional consideration for salt spray exposure and enhanced corrosion resistance.
Urban environments present unique microclimate challenges due to the heat island effect, which can raise local temperatures by 2-8°F compared to surrounding areas. Building clusters can create wind tunnels or dead zones, affecting ventilation requirements and structural loads. Additionally, nearby bodies of water can moderate temperature extremes and increase humidity levels, necessitating specific moisture control measures.
Vegetation patterns also play a crucial role in microclimate formation. Dense tree coverage can provide natural wind breaks and shade, while open areas may require additional solar protection or wind resistance measures. The presence of large paved surfaces can increase local temperatures and affect drainage requirements.
Construction professionals must conduct thorough site analyses to identify these microclimate factors and incorporate appropriate design solutions that ensure building performance and occupant comfort while meeting local building codes.
Geographic Design Parameters
Topographical Influences
Topographical features significantly influence building design requirements and construction specifications. The elevation of a site directly impacts structural loading considerations, with higher elevations typically requiring enhanced wind resistance and specialized materials to withstand extreme weather conditions. Buildings at higher altitudes must also account for reduced atmospheric pressure, which affects HVAC system design and building envelope performance.
Slope characteristics present unique challenges that demand careful attention to foundation design and site preparation. Sites with steep gradients require specialized foundation systems, retaining walls, and drainage solutions to ensure structural stability and prevent soil erosion. Cut-and-fill operations must be carefully balanced to minimize environmental impact while achieving optimal building placement.
Terrain composition plays a crucial role in determining foundation requirements and seismic design considerations. Different soil types and rock formations necessitate varying approaches to foundation design, from shallow foundations for stable bedrock to deep foundations for less stable soils. Natural drainage patterns and groundwater levels influenced by terrain must be incorporated into site development strategies.
Local topography also affects wind patterns and solar exposure, which directly impact building orientation and energy efficiency strategies. Valley locations may experience temperature inversions and require additional consideration for air quality and ventilation systems, while ridgeline positions might need enhanced protection against wind forces and lightning strikes.

Soil and Geological Considerations
Soil composition and geological conditions play a critical role in determining structural design requirements and foundation specifications. These factors directly influence load-bearing capacity, settlement potential, and seismic response characteristics of buildings and infrastructure.
Site-specific geotechnical investigations are essential to identify soil types, stratification, groundwater conditions, and potential hazards. Different soil classifications – from expansive clays to loose sands – require varying approaches to foundation design and soil improvement techniques. For instance, expansive soils may necessitate deeper foundations or soil stabilization methods, while loose sandy soils might require compaction or ground improvement.
Geological considerations extend beyond surface conditions to include bedrock depth, fault lines, and historical seismic activity. Areas prone to liquefaction during earthquakes demand specialized foundation solutions and ground modification strategies. Similarly, regions with karst topography require careful evaluation for potential sinkholes and subsurface voids.
The bearing capacity of soil directly impacts foundation choices, ranging from shallow foundations for stable soils to deep foundations for weak or variable ground conditions. Soil erosion potential and slope stability must also be assessed, particularly in areas with significant topographical variation or high rainfall.
Modern geotechnical engineering employs advanced testing methods and modeling software to analyze these factors comprehensively, ensuring structures are designed to interact safely and efficiently with their geological environment while meeting local building codes and safety standards.
Natural Hazard Zones
Building codes establish specific requirements for structures located in areas prone to natural hazards, ensuring resilience against local environmental challenges. These zones are typically categorized based on historical data and climate risk modeling to determine vulnerability levels and necessary protective measures.
In seismic zones, buildings must incorporate specific structural reinforcement, including moment-resisting frames, shear walls, and appropriate foundation systems. Wind-prone regions require enhanced roof attachments, impact-resistant glazing, and structural connections designed to resist uplift forces, particularly in hurricane-susceptible coastal areas.
Flood hazard zones mandate elevated construction, flood-resistant materials, and specific foundation requirements based on base flood elevation (BFE) data. Buildings in wildfire-prone regions must utilize fire-resistant materials, maintain defensive spaces, and incorporate ember-resistant ventilation systems.
Areas susceptible to snow loads require reinforced roof structures capable of bearing significant weight, while regions with expansive soils need specialized foundation designs to counteract ground movement. These requirements are regularly updated to reflect new research, improved construction techniques, and changing environmental conditions.
Local authorities may impose additional requirements beyond national standards based on specific regional hazards, making it essential for construction professionals to thoroughly understand both national and local natural hazard zone regulations.
Climate-Adaptive Design Criteria
Thermal Performance Standards
Thermal performance standards establish critical requirements for building envelope components to ensure optimal energy efficiency and occupant comfort across varying climatic conditions. These standards primarily focus on three key elements: insulation requirements, thermal mass specifications, and overall energy efficiency metrics.
Building insulation requirements vary by climate zone and typically specify minimum R-values for walls, roofs, floors, and foundations. In colder regions, higher R-values are mandatory to minimize heat loss, while moderate climates may permit lower values. For instance, northern states often require wall assemblies with R-values of R-20 or higher, compared to R-13 in southern regions.
Thermal mass requirements address a building’s ability to store and regulate heat. Materials with high thermal mass, such as concrete, stone, or brick, can effectively moderate temperature fluctuations. In hot-dry climates, increased thermal mass requirements help reduce cooling loads by absorbing daytime heat and releasing it during cooler nights.
Energy efficiency standards encompass various performance metrics, including:
– Maximum U-factors for fenestration
– Solar Heat Gain Coefficient (SHGC) limits
– Air leakage rates
– Thermal bridging mitigation requirements
These standards often reference ASHRAE 90.1 or the International Energy Conservation Code (IECC) as baseline requirements. Performance compliance paths allow designers to demonstrate equivalent energy performance through whole-building energy modeling, offering flexibility in meeting these requirements while maintaining overall efficiency targets.
Modern building codes increasingly emphasize the integration of passive solar design principles and advanced building envelope systems to achieve superior thermal performance while reducing operational energy costs.

Weather Resistance Specifications
Weather resistance specifications establish critical parameters for structural integrity and extreme weather protection in building design. These standards primarily focus on three key areas: wind load resistance, precipitation management, and thermal stress mitigation.
Wind load requirements vary by geographic location and building height, typically ranging from 90 mph in protected inland areas to 180 mph in coastal hurricane zones. Structures must demonstrate sufficient lateral force resistance through approved testing methods and calculations according to ASCE 7-16 standards.
Precipitation handling specifications address both rainfall intensity and snow loads. Buildings must manage rainfall rates up to 4 inches per hour in tropical regions, while snow load requirements can exceed 100 pounds per square foot in alpine environments. Drainage systems must be designed with a minimum 2% slope and sized to accommodate local historical precipitation data plus a 20% safety factor.
Temperature variation resistance requirements ensure materials and assemblies can withstand thermal cycling without compromising structural integrity. Specifications typically mandate performance testing across temperature ranges from -20°F to 120°F for most regions, with more extreme requirements for specific climates.
These specifications must be documented through detailed calculations and testing reports, verified by qualified engineers, and regularly updated to reflect changing climate patterns. Compliance ensures buildings maintain their structural integrity and functionality throughout their intended service life while protecting occupants from severe weather conditions.
Ventilation and Air Quality Requirements
Proper ventilation and air quality management are critical components of climate-responsive building design, directly impacting occupant health, comfort, and building energy efficiency. In regions with high humidity or air pollution, mechanical ventilation systems must be designed to handle increased filtration and dehumidification loads. Conversely, in arid climates, ventilation strategies often incorporate evaporative cooling and dust filtration.
Building codes typically require minimum ventilation rates based on occupancy levels and space usage, but these requirements must be adjusted according to local climate conditions. For instance, coastal areas may need corrosion-resistant ventilation components and enhanced filtration to manage salt-laden air, while mountain regions might require systems capable of operating efficiently in thin air conditions.
Natural ventilation strategies should be evaluated based on prevailing wind patterns, temperature variations, and local air quality. Stack effect ventilation can be particularly effective in tall buildings located in temperate climates, while cross-ventilation works well in areas with reliable wind patterns and moderate temperatures.
Air quality considerations must account for regional pollutants and seasonal variations. Urban areas often require higher-grade filtration systems to combat vehicle emissions and industrial pollutants, while rural locations might need specialized filters for pollen and agricultural particulates. In areas prone to wildfires, ventilation systems should incorporate emergency modes with enhanced filtration capabilities.
The integration of smart ventilation controls has become increasingly important, allowing systems to respond to both internal and external conditions. CO2 sensors, humidity monitors, and outdoor air quality sensors can optimize ventilation rates while maintaining energy efficiency. In extreme climate zones, energy recovery ventilation (ERV) systems are often necessary to precondition incoming air, reducing the energy impact of ventilation requirements.
When designing ventilation systems, professionals must also consider future climate projections and potential changes in air quality regulations. This forward-thinking approach ensures long-term system effectiveness and compliance with evolving standards.

Implementation and Compliance Strategies
To effectively implement climatic and geographic design criteria, organizations must develop a systematic approach that ensures compliance with local building codes while optimizing construction performance. Begin by conducting a comprehensive site analysis that includes meteorological data collection, soil studies, and topographical surveys. This information forms the foundation for climate-adaptive design decisions.
Establish a clear documentation system that tracks climate-related requirements throughout the project lifecycle. Key compliance strategies include developing detailed checklists for each construction phase, implementing regular quality control inspections, and maintaining updated records of climate-specific modifications.
Project teams should utilize advanced modeling software to simulate building performance under various climatic conditions. These simulations help validate design decisions and demonstrate compliance with local regulations. Regular coordination meetings between architects, engineers, and contractors ensure that climate-adaptive features are properly integrated into the construction process.
Consider implementing a third-party review process for complex projects, particularly in regions with extreme weather conditions. This additional oversight helps identify potential compliance issues early in the design phase, reducing costly modifications during construction.
Create standardized procedures for managing climate-related design changes, including a clear approval process and communication protocol. Maintain detailed records of all climate-specific modifications, including the rationale behind each decision and its compliance with relevant codes.
Training programs for construction personnel should emphasize the importance of climate-adaptive features and proper installation techniques. Regular updates to these programs ensure teams stay current with evolving building codes and climate-related requirements. Establish a feedback loop between field personnel and design teams to continuously improve implementation strategies based on real-world experience.
The evolution of climatic and geographic design criteria continues to shape the future of construction regulations and building practices. As climate change intensifies and extreme weather events become more frequent, the industry is witnessing a shift toward more adaptive and resilient building standards. Recent developments in climate modeling and risk assessment technologies are enabling more precise regional specifications, leading to increasingly sophisticated building codes that account for both current conditions and projected environmental changes.
The integration of smart building technologies and real-time environmental monitoring systems is emerging as a crucial trend, allowing structures to respond dynamically to changing climate conditions. This technological advancement, combined with growing environmental awareness, is driving the development of performance-based building codes that prioritize resilience and sustainability.
Looking ahead, we can expect further refinement of geographic-specific requirements, with particular emphasis on areas vulnerable to climate-related risks. The industry is moving toward a more holistic approach that considers not only immediate environmental factors but also long-term climate projections and their impact on building performance and safety.
The success of future building regulations will depend on continued collaboration between climate scientists, engineers, architects, and policymakers. As our understanding of climate patterns and their effects on built environments deepens, design criteria will need to remain flexible and adaptable, ensuring buildings can withstand both current challenges and future environmental changes while maintaining optimal performance and occupant safety.

