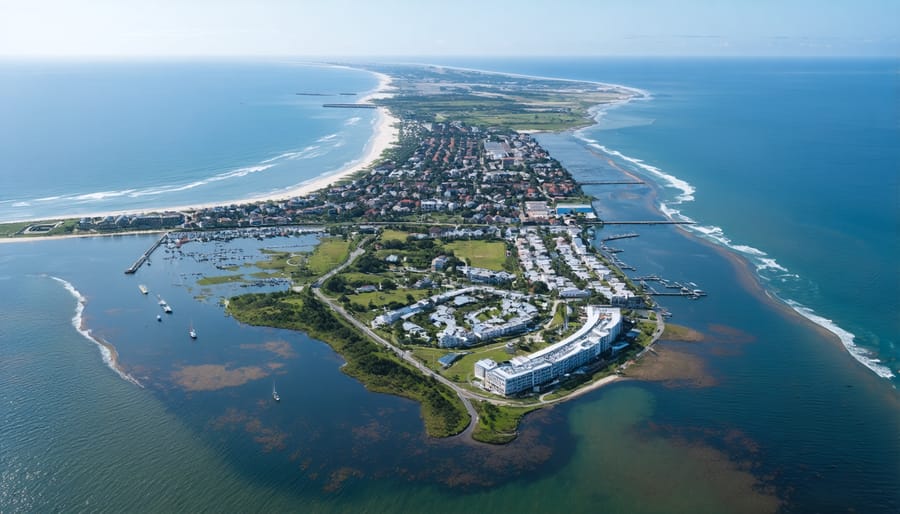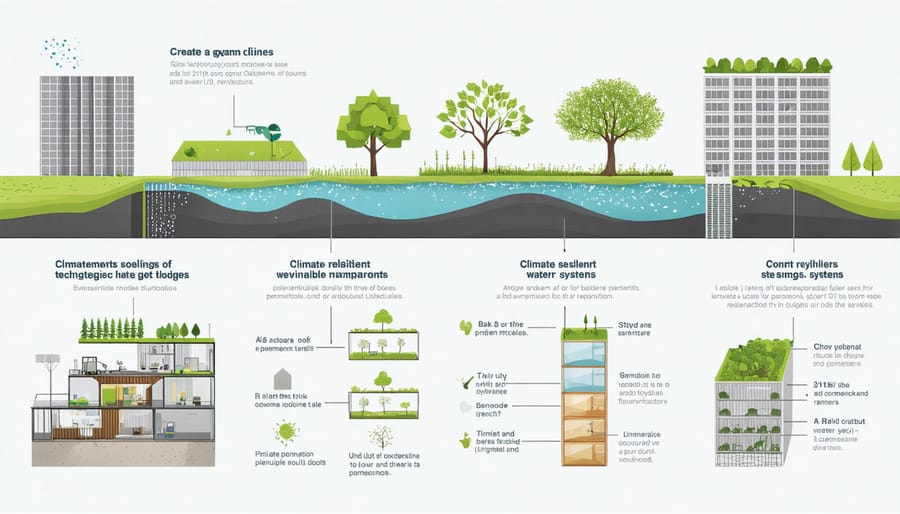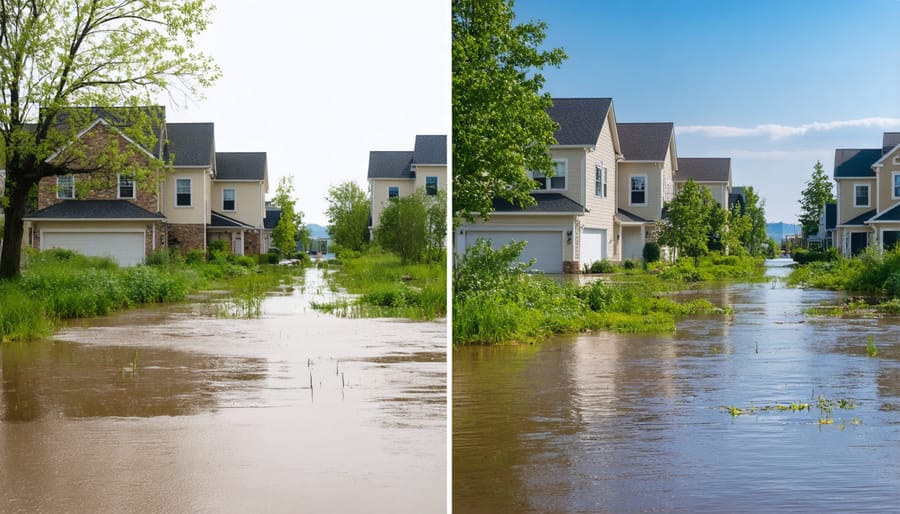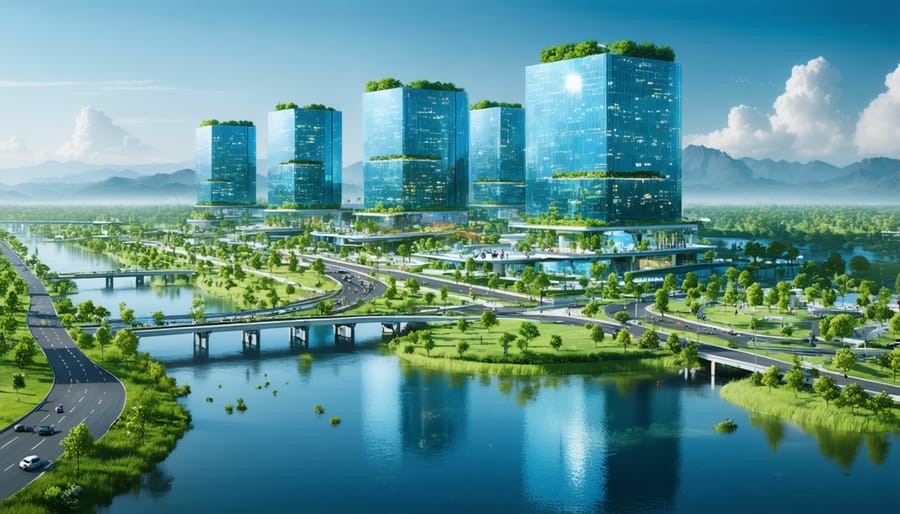Building climate-resilient communities demands a fundamental shift in how we approach infrastructure development and urban planning. As extreme weather events intensify and sea levels rise, the construction industry stands at the forefront of creating sustainable, adaptable spaces that protect both infrastructure investments and human lives. Leading construction firms worldwide are now integrating climate resilience into every phase of project development, from initial design to long-term maintenance protocols.
Recent data from the World Economic Forum indicates that climate-adaptive infrastructure can reduce disaster-related losses by up to 90% while generating a 4:1 return on investment. This compelling economic case, combined with mounting environmental pressures, has transformed climate resilience from an optional consideration into a critical business imperative.
Climate-resilient communities incorporate sophisticated engineering solutions like permeable pavements, green infrastructure, and advanced stormwater management systems. These technical innovations work in concert with natural systems to create robust defense mechanisms against flooding, extreme temperatures, and other climate-related challenges. The most successful implementations blend cutting-edge construction techniques with traditional ecological wisdom, creating communities that not only withstand environmental pressures but thrive despite them.
For construction professionals, understanding and implementing climate resilience strategies has become essential for project success and long-term viability. This new paradigm requires expertise in adaptive design principles, sustainable materials, and innovative construction methodologies that anticipate and address future climate scenarios.

The Foundation of Climate-Resilient Communities
Risk Assessment and Vulnerability Mapping
Effective risk assessment and vulnerability mapping form the foundation of building climate-resilient communities. Modern climate risk assessment methods combine geographic information systems (GIS), historical climate data, and predictive modeling to identify potential hazards and vulnerabilities within community infrastructure.
The assessment process typically involves three key components: hazard identification, exposure analysis, and vulnerability evaluation. Hazard identification catalogs potential climate threats, including extreme weather events, sea-level rise, and temperature variations. Exposure analysis examines which community assets and populations face the greatest risk from these hazards. Vulnerability evaluation determines the susceptibility of various infrastructure components and social systems to identified threats.
Advanced mapping techniques utilize LiDAR technology and satellite imagery to create detailed topographical models, helping identify flood-prone areas, heat islands, and zones susceptible to erosion. These tools, combined with demographic data and infrastructure assessments, generate comprehensive vulnerability maps that guide resilience planning.
Construction professionals must pay particular attention to structural vulnerabilities, material degradation potential, and system interdependencies when conducting these assessments. The resulting data enables targeted interventions, prioritizing critical infrastructure improvements and implementing appropriate adaptation strategies based on specific community needs and resources.
Adaptive Design Strategies
Modern construction demands innovative climate-resilient design strategies that can withstand increasingly severe weather patterns while maintaining building functionality. Key architectural approaches include elevated structures in flood-prone areas, reinforced building envelopes for extreme wind resistance, and passive cooling systems that reduce energy dependency during heat waves.
Engineering solutions focus on structural adaptability through flexible foundations, expandable drainage systems, and robust material selection. Advanced modeling software enables architects to simulate various climate scenarios, optimizing building orientation and envelope design for maximum resilience. Integration of green infrastructure, such as bioswales and permeable pavements, helps manage stormwater runoff while supporting biodiversity.
Thermal mass optimization and smart façade systems play crucial roles in temperature regulation. High-performance building materials, including impact-resistant glazing and weather-resistant cladding, provide enhanced protection against extreme conditions. Strategic implementation of redundant systems ensures continuous operation during climate-related disruptions.
Recent innovations incorporate automated building management systems that respond to real-time weather data, adjusting ventilation, shading, and energy distribution accordingly. These adaptive mechanisms, combined with renewable energy integration and water conservation measures, create structures capable of maintaining operational integrity despite challenging environmental conditions.
Community Engagement: The Critical Link
Stakeholder Collaboration Models
Building climate-resilient communities requires robust stakeholder collaboration frameworks that integrate diverse perspectives and expertise. The most effective models employ a multi-tiered approach, combining top-down strategic planning with bottom-up community engagement.
The Collaborative Resilience Planning (CRP) model has emerged as a leading framework, incorporating four key elements: stakeholder identification, engagement strategies, decision-making processes, and implementation protocols. This systematic approach ensures all voices are heard while maintaining project efficiency and professional standards.
Community Advisory Boards (CABs) serve as essential bridges between technical experts and local residents. These boards typically consist of community leaders, business representatives, and subject matter experts who meet regularly to review project proposals and provide informed feedback. The success of CABs relies on clear communication channels and defined decision-making authority.
Technical Working Groups (TWGs) complement CABs by focusing on specific aspects of climate resilience projects. These groups, comprising engineers, architects, and environmental specialists, analyze technical feasibility while considering community input. This dual-track approach ensures both technical excellence and community acceptance.
Digital engagement platforms have revolutionized stakeholder collaboration by enabling real-time feedback and transparent project tracking. These platforms facilitate continuous communication between project teams and stakeholders, allowing for rapid response to concerns and efficient documentation of decision-making processes.
Implementation success metrics show that projects utilizing comprehensive stakeholder collaboration models are 60% more likely to achieve their resilience objectives and maintain community support throughout their lifecycle. Key performance indicators include stakeholder satisfaction rates, project milestone achievement, and long-term community engagement levels.
For optimal results, construction professionals should establish clear governance structures, maintain regular communication schedules, and document all stakeholder interactions systematically. This approach ensures accountability while building trust between project teams and community members.

Local Knowledge Integration
Local knowledge and historical climate experiences serve as invaluable resources in developing resilient communities. Construction professionals must recognize that communities have developed sophisticated understanding of local weather patterns, environmental changes, and effective adaptation strategies through generations of observation and practice.
Integration of local expertise begins with systematic documentation of community experiences with extreme weather events, seasonal variations, and traditional building techniques. This knowledge often reveals site-specific vulnerabilities and tried-and-tested solutions that may not be apparent in standardized climate models or building codes.
For example, indigenous communities in coastal regions have historically designed structures with elevated foundations and specific roof geometries that effectively manage storm surge and high winds. These traditional architectural solutions, when combined with modern engineering principles, create more robust and contextually appropriate resilient designs.
Community engagement workshops and structured interviews with long-term residents provide crucial insights into:
– Historical flooding patterns and drainage pathways
– Traditional building materials with proven climate resilience
– Local ecosystem services that support natural climate protection
– Successful adaptation strategies during past extreme weather events
Construction professionals should establish formal mechanisms to incorporate this knowledge into project planning and design phases. This can include:
– Creating detailed local climate history databases
– Mapping traditional water management systems
– Documenting vernacular architecture techniques
– Establishing community advisory panels for construction projects
The integration process must be collaborative and respectful, acknowledging that local expertise complements rather than conflicts with modern construction methods. Successful projects often emerge from the synthesis of traditional wisdom and contemporary technology, creating solutions that are both technically sound and culturally appropriate.
This approach not only enhances project outcomes but also builds community trust and support, essential elements for long-term project success and maintenance. By valuing and incorporating local knowledge, construction professionals can develop more effective, sustainable, and culturally responsive climate-resilient solutions.
Implementation Strategies That Work
Technical Solutions and Innovations
The construction industry has witnessed significant advancements in innovative construction materials and technologies designed specifically for climate resilience. Advanced computational modeling now enables architects and engineers to simulate extreme weather scenarios, optimizing building designs before construction begins. These digital tools integrate climate data, structural analysis, and environmental factors to create more robust and adaptable structures.
Smart building management systems have emerged as crucial components in climate-resilient architecture. These systems utilize AI-driven algorithms to regulate energy consumption, manage water resources, and adjust building operations based on real-time weather conditions. Automated response protocols can activate storm shutters, adjust HVAC systems, and manage drainage systems during extreme weather events.
Recent developments in building envelope technologies have produced self-healing concrete that repairs minor cracks automatically, reducing maintenance needs and extending structural longevity. Similarly, advanced polymer-based materials offer superior insulation while maintaining structural integrity under varying temperature conditions. These materials work in conjunction with dynamic façade systems that automatically adjust to changing environmental conditions.
Renewable energy integration has evolved beyond simple solar panel installation. New photovoltaic materials can be incorporated directly into building surfaces, while advanced battery storage systems ensure power reliability during grid disruptions. Microgrids, particularly in community-scale developments, provide energy independence and resilience during extreme weather events.
Water management technologies have also seen significant advancement. Permeable pavements with enhanced filtration capabilities help manage stormwater runoff, while gray water recycling systems and smart irrigation controls optimize water usage. These solutions are particularly crucial in areas prone to flooding or drought conditions.
The implementation of IoT sensors throughout buildings provides real-time monitoring of structural integrity, environmental conditions, and system performance. This data-driven approach enables predictive maintenance and rapid response to potential vulnerabilities, ensuring long-term resilience against climate-related challenges.

Policy and Regulatory Framework
Building codes and regulatory frameworks play a crucial role in establishing and maintaining climate-resilient communities. These frameworks serve as the foundation for ensuring that new construction and retrofitting projects adequately address climate risks while meeting sustainability goals.
Recent updates to the International Building Code (IBC) and International Residential Code (IRC) have incorporated specific provisions for climate resilience, including enhanced requirements for wind resistance, flood protection, and thermal performance. Local jurisdictions increasingly adopt these standards while adding region-specific requirements based on their unique climate challenges.
Key regulatory considerations for climate-resilient construction include:
– Flood-resistant construction requirements in coastal and flood-prone areas
– Enhanced structural specifications for extreme weather events
– Energy efficiency standards that account for changing climate patterns
– Water conservation and management regulations
– Requirements for sustainable and resilient building materials
Many municipalities have implemented overlay zones and special district regulations that mandate additional resilience measures in vulnerable areas. These often include elevated construction requirements, enhanced drainage systems, and specific material specifications for extreme weather conditions.
Insurance companies and lending institutions increasingly influence regulatory frameworks by requiring certain resilience measures before providing coverage or financing. This market-driven approach complements government regulations and often accelerates the adoption of climate-resilient building practices.
Compliance with these regulations requires careful planning and documentation. Construction professionals should:
– Conduct thorough site assessments considering future climate projections
– Integrate resilience measures early in the design phase
– Maintain detailed documentation of compliance measures
– Stay informed about regulatory updates and changes
– Engage with local building officials during planning stages
Understanding and implementing these regulatory requirements not only ensures compliance but also provides long-term benefits through reduced maintenance costs, enhanced property values, and improved building performance during extreme weather events. Regular review and updates of these frameworks ensure they remain relevant as climate challenges evolve.
Case Study: Success in Action
The Danish coastal city of Middelfart stands as one of Europe’s most notable successful resilience projects, demonstrating how integrated planning and innovative construction approaches can transform vulnerable communities into climate-resilient strongholds.
Initiated in 2018, the Middelfart Climate Adaptation Project addressed multiple challenges: rising sea levels, increased precipitation, and storm surge risks. The project’s success lies in its comprehensive approach, combining traditional engineering solutions with nature-based interventions.
Key implemented features include:
– A 2.5-kilometer reinforced seawall incorporating public recreational spaces
– Permeable pavement systems managing 40% of surface runoff
– Bioretention gardens capable of handling 100-year storm events
– Smart water management systems with real-time monitoring
– Green corridors connecting urban areas to natural flood plains
The project’s construction phase demonstrated exceptional coordination between multiple stakeholders. The general contractor, working alongside municipal authorities and environmental experts, implemented a phased approach that minimized disruption to local businesses while maintaining strict environmental protection standards.
Construction metrics reveal impressive outcomes:
– 30% reduction in flood risk for critical infrastructure
– 45% decrease in stormwater runoff
– 60% improvement in water quality
– 25% increase in property values within the project zone
– Annual maintenance costs 40% lower than traditional infrastructure
The project’s success factors included:
– Early stakeholder engagement during the design phase
– Integration of multiple resilience strategies
– Use of adaptive construction techniques
– Implementation of real-time monitoring systems
– Flexible design allowing for future modifications
The Middelfart project exemplifies how climate resilience can be achieved through strategic planning and innovative construction methods. The initiative has become a model for other coastal communities, demonstrating that resilience projects can deliver both environmental protection and economic benefits while enhancing community livability.
Return on investment analysis shows the project’s $42 million cost will be recovered through avoided damages and increased property values within 12 years, proving that climate resilience investments can be both practically and financially sound.

The development of climate-resilient communities represents a critical evolution in modern construction and urban planning. As we’ve explored throughout this article, the integration of resilient design principles, advanced materials, and innovative construction techniques is no longer optional but essential for creating sustainable, future-proof developments.
The success stories and case studies presented demonstrate that climate resilience is achievable through careful planning, stakeholder collaboration, and strategic implementation of adaptive measures. From flood-resistant infrastructure to energy-efficient building systems, the construction industry has proven its capability to meet these challenges head-on.
Looking ahead, several key factors will shape the future of climate-resilient construction. Technological advancements in materials science and construction methods will continue to expand our capabilities. The increasing adoption of Building Information Modeling (BIM) and digital twin technology will enhance our ability to predict and respond to climate-related challenges. Additionally, evolving building codes and regulations will likely mandate higher standards for climate resilience in new construction projects.
For construction professionals, staying informed about emerging technologies and best practices will be crucial. Investment in workforce training and development of specialized expertise in resilient construction techniques will become increasingly valuable. The integration of sustainable practices with resilient design will continue to grow in importance, creating opportunities for innovation and leadership in the industry.
As climate patterns become more unpredictable, the value of resilient communities will only increase. The construction industry’s role in creating these communities is paramount, requiring continued commitment to adaptation, innovation, and excellence in implementation. By embracing these challenges, we can build communities that not only withstand climate challenges but thrive in spite of them.

