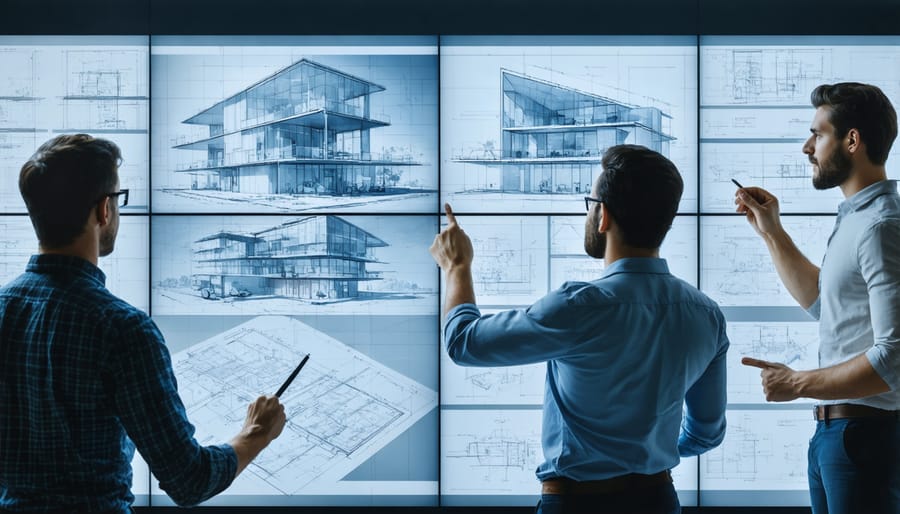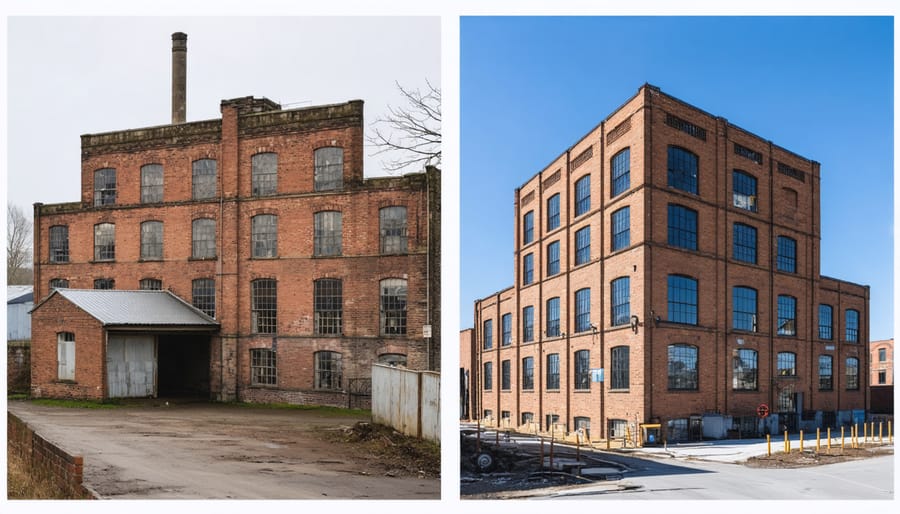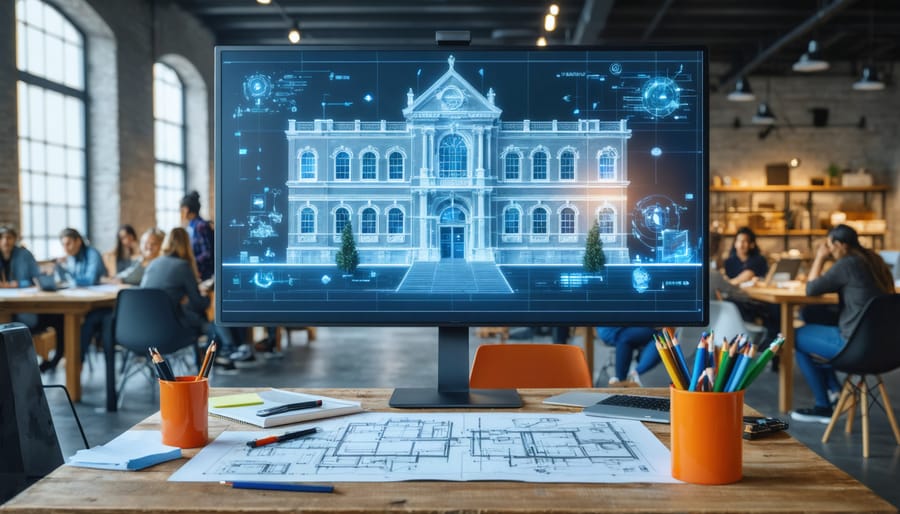Transforming abandoned industrial warehouses into vibrant community spaces and reimagining historic buildings for modern commercial use represent the growing significance of adaptive reuse in sustainable urban development. As cities grapple with limited space and increasing environmental concerns, adaptive reuse projects have emerged as innovative solutions that preserve architectural heritage while meeting contemporary needs. These projects, which typically reduce construction costs by 16-25% compared to new builds and decrease construction time by up to 18%, demonstrate remarkable efficiency in both resource utilization and project delivery.
The intersection of preservation and innovation in adaptive reuse demands a sophisticated understanding of structural engineering, historical conservation, and modern design principles. Leading architects and developers increasingly recognize that successful adaptive reuse projects require not just technical expertise, but also a nuanced approach to balancing historical integrity with modern functionality. From converting former factories into mixed-use developments to transforming century-old schools into cutting-edge office spaces, these projects showcase how thoughtful design can breathe new life into existing structures while maintaining their cultural significance.
This comprehensive exploration delves into the collaborative strategies, technical considerations, and best practices that define successful adaptive reuse projects in today’s construction landscape.
The Evolution of Collaborative Design in Adaptive Reuse
From Solo Vision to Team Innovation
The evolution of adaptive reuse projects reflects a fundamental shift in architectural practice, moving from the traditional single-architect vision to a more collaborative, multi-stakeholder approach. This transformation acknowledges that successful building adaptation requires diverse expertise and perspectives to address complex challenges effectively.
Modern adaptive reuse projects now typically involve architects working alongside structural engineers, preservation specialists, sustainability consultants, and community stakeholders from the earliest planning stages. This integrated approach ensures that technical, cultural, and environmental considerations are addressed comprehensively rather than sequentially.
The benefits of this collaborative model are significant. Teams can identify potential challenges earlier, develop more innovative solutions, and create designs that better serve diverse user needs. For example, when converting industrial buildings into mixed-use spaces, structural engineers can work directly with architects to preserve historic elements while meeting modern safety standards, while sustainability experts can optimize energy efficiency without compromising architectural integrity.
This shift has also led to more sustainable outcomes, as different specialists contribute their expertise to minimize waste, maximize resource efficiency, and ensure long-term building viability. The result is more thoughtful, resilient, and successful adaptive reuse projects that truly serve their communities.
Digital Tools Revolutionizing Collaborative Design
The integration of digital design collaboration tools has transformed how teams approach adaptive reuse projects. Building Information Modeling (BIM) platforms now enable real-time collaboration between architects, engineers, and contractors, allowing them to identify potential conflicts and optimize solutions before construction begins. These platforms create detailed 3D models that integrate historical building data with proposed modifications, ensuring preservation requirements are met while facilitating modern adaptations.
Cloud-based project management systems have become instrumental in coordinating complex stakeholder requirements and maintaining seamless communication throughout the project lifecycle. As innovative design technologies continue to evolve, virtual and augmented reality applications are increasingly used for visualization and decision-making processes. These tools allow stakeholders to experience proposed designs in immersive environments, leading to better-informed choices and reduced revision cycles.
Laser scanning and photogrammetry technologies provide precise documentation of existing structures, creating accurate as-built models that serve as foundations for renovation planning. This digital documentation not only preserves historical information but also enables more precise cost estimation and construction scheduling.

Key Stakeholders in Collaborative Adaptive Reuse
Architects and Design Teams
Architects and design teams serve as the creative backbone of adaptive reuse projects, orchestrating the delicate balance between preserving historical elements and introducing modern functionality. These professionals conduct detailed site assessments, develop preservation strategies, and create innovative design solutions that honor the building’s heritage while meeting contemporary needs. Their responsibilities extend to coordinating with structural engineers, heritage consultants, and sustainability experts to ensure comprehensive project success.
Working closely with stakeholders, design teams evaluate the building’s architectural significance, assess structural integrity, and identify elements worthy of preservation. They must navigate complex building codes, accessibility requirements, and sustainability standards while maintaining the property’s character-defining features. Through detailed documentation and innovative problem-solving, these professionals transform outdated structures into vibrant, functional spaces that serve modern purposes while celebrating their historical roots.
Heritage Consultants and Conservationists
Heritage consultants and conservationists play a pivotal role in ensuring the historical integrity and cultural significance of adaptive reuse projects. These specialists bring extensive knowledge of preservation techniques, historical construction methods, and period-specific architectural details that are essential for maintaining a building’s heritage value while adapting it for modern use.
Their expertise encompasses material conservation, documentation of historical elements, and compliance with preservation guidelines and regulations. They conduct detailed assessments of existing structures, identify significant architectural features, and develop conservation strategies that balance preservation requirements with new functional needs.
Working alongside architects and developers, these professionals help determine which historical elements must be preserved, restored, or carefully modified. They provide crucial guidance on appropriate restoration materials and techniques, ensuring interventions remain sympathetic to the original building’s character while meeting contemporary standards.
Their involvement often extends beyond the planning phase into implementation, where they monitor construction activities to protect heritage features and provide solutions for unexpected discoveries during renovation. This expertise ultimately adds significant value to adaptive reuse projects by preserving historical authenticity while enabling successful modernization.
Community and End-User Engagement
Engaging local stakeholders in adaptive reuse projects creates substantial value beyond mere regulatory compliance. By implementing a community-driven design approach, project teams can tap into invaluable local knowledge, cultural context, and historical significance of existing structures.
Early stakeholder involvement helps identify potential challenges and opportunities that might otherwise be overlooked during the planning phase. Local residents and businesses often provide critical insights into neighborhood dynamics, traffic patterns, and community needs that can significantly influence design decisions and ensure project success.
Effective community engagement strategies include conducting workshops, organizing site visits, and establishing advisory committees comprising local representatives. These initiatives not only generate support for the project but also foster a sense of ownership among community members, reducing potential opposition and delays during the development process.
Furthermore, incorporating stakeholder feedback often leads to more sustainable and commercially viable outcomes, as the repurposed spaces better align with local market demands and community expectations. This collaborative approach typically results in higher occupancy rates and stronger long-term economic performance for adaptive reuse projects.
Case Study: The Wellington Mills Project
Project Overview and Challenges
Adaptive reuse projects present unique challenges that distinguish them from traditional construction endeavors. The initial assessment of existing structures often reveals complex structural issues, outdated building systems, and potential hazardous materials that require careful remediation. Many buildings targeted for adaptive reuse were constructed during periods with different building codes and environmental standards, necessitating extensive upgrades to meet current regulations.
Project teams frequently encounter unexpected conditions behind walls and under floors, requiring rapid problem-solving and design modifications. Historical preservation requirements can add another layer of complexity, demanding careful balance between modernization and maintaining architectural integrity. Documentation of original construction may be incomplete or inaccurate, leading to additional investigation and potential scope changes during execution.
Environmental considerations also play a crucial role, with many structures requiring asbestos abatement, lead paint removal, or soil contamination treatment. Building envelope improvements must address energy efficiency while preserving characteristic features. These challenges demand innovative solutions and close collaboration between architects, engineers, contractors, and preservation specialists to achieve successful outcomes while maintaining project timelines and budgets.

Collaborative Solutions and Implementation
Successful adaptive reuse projects thrive on effective collaboration between diverse teams of professionals, each bringing unique expertise to overcome complex challenges. In a recent case study of the Heritage Mill conversion project, architects, structural engineers, and preservation specialists formed an integrated project delivery (IPD) team that met weekly to address structural integrity concerns while maintaining historical elements.
The team employed Building Information Modeling (BIM) technology to create detailed 3D visualizations, allowing stakeholders to identify potential conflicts before construction began. This proactive approach reduced rework by 40% and saved an estimated $1.2 million in potential change orders.
Cross-functional workshops proved instrumental in solving complex mechanical system integration challenges. HVAC engineers collaborated with preservation architects to design custom ductwork that preserved original ceiling heights while meeting modern comfort standards. Similarly, electrical engineers worked alongside interior designers to concealed new wiring systems within existing architectural features.
Documentation and communication protocols played a crucial role, with cloud-based project management platforms enabling real-time collaboration across teams. Regular value engineering sessions helped balance budget constraints with preservation goals, while sustainability consultants ensured modern energy efficiency standards were met without compromising historical integrity.
The success of these collaborative efforts often hinges on early stakeholder engagement and clear decision-making hierarchies. Teams that establish shared project goals and metrics during the pre-design phase typically achieve better outcomes and faster problem resolution during construction.
Results and Lessons Learned
The adaptive reuse project achieved significant success across multiple metrics, demonstrating the viability of preservation-focused development. Energy consumption decreased by 45% compared to new construction estimates, while construction costs were reduced by approximately 30%. The project maintained 75% of the original building structure, significantly reducing landfill waste and embodied carbon emissions.
Key lessons emerged throughout the development process. First, early stakeholder engagement proved crucial for navigating complex regulatory requirements and securing community support. Second, comprehensive building assessments during the pre-design phase helped identify structural challenges early, preventing costly delays during construction. Third, the integration of modern building systems with historical elements required innovative engineering solutions and close collaboration between architects and preservation specialists.
The project also revealed the importance of flexible design approaches. While maintaining historical integrity remained paramount, adaptability in space planning and material selection enabled the team to meet contemporary functional requirements while preserving architectural heritage. These insights have since informed best practices for similar adaptive reuse initiatives, establishing a framework for future projects in historic urban contexts.
Best Practices for Collaborative Adaptive Reuse

Early Stakeholder Integration
Early stakeholder integration is crucial for the success of adaptive reuse projects, requiring a systematic approach to identify and engage all relevant parties from the initial planning stages. This process typically begins with a comprehensive stakeholder analysis that identifies key participants, including property owners, local authorities, preservation specialists, community representatives, and potential end-users.
Successful integration strategies often involve establishing a collaborative framework through regular workshops and planning sessions. These meetings should be structured to encourage open dialogue and facilitate the sharing of expertise across different disciplines. Project managers should implement a clear communication protocol that ensures all stakeholders receive timely updates and have opportunities to provide meaningful input throughout the development process.
Documentation plays a vital role in stakeholder integration. Creating detailed stakeholder engagement plans helps track responsibilities, decision-making processes, and project milestones. These plans should outline specific touchpoints for stakeholder involvement and define clear channels for feedback and conflict resolution.
Early integration also involves conducting thorough feasibility studies that incorporate stakeholder perspectives and requirements. This approach helps identify potential challenges and opportunities early in the project lifecycle, allowing for more effective risk management and resource allocation. Regular stakeholder surveys and feedback sessions ensure continuous alignment with project objectives and help maintain strong relationships throughout the development process.
Regular progress reviews and milestone celebrations can help maintain stakeholder engagement and ensure continued support for the project’s vision and goals.
Communication and Decision-Making Frameworks
Successful adaptive reuse projects require robust communication frameworks and structured decision-making processes to ensure seamless coordination among diverse stakeholders. The implementation of integrated project delivery (IPD) methods has proven particularly effective in fostering effective team collaboration throughout the project lifecycle.
Key communication frameworks include regular stakeholder meetings, digital collaboration platforms, and structured reporting systems. Building Information Modeling (BIM) serves as a central communication tool, enabling real-time information sharing and visualization of design modifications. Decision matrices and weighted criteria evaluation methods help teams systematically assess options and reach consensus on complex renovation decisions.
Project teams benefit from establishing clear escalation pathways for issue resolution and implementing standardized change management protocols. Regular design review sessions, incorporating both in-person and virtual platforms, facilitate timely feedback and iterative improvements. Documentation management systems ensure that all stakeholders have access to current project information and maintain transparency throughout the decision-making process.
The implementation of agile project management methodologies, adapted for construction environments, enables teams to respond quickly to unexpected challenges common in adaptive reuse projects. This approach, combined with structured risk assessment frameworks, helps teams maintain project momentum while ensuring thorough evaluation of critical decisions affecting the building’s transformation.
The evolution of adaptive reuse projects represents a significant shift in how we approach urban development and architectural preservation. Through successful collaboration between stakeholders, these projects have demonstrated their ability to deliver sustainable, economically viable, and culturally significant solutions for our built environment.
As we look to the future, several key trends are emerging that will shape collaborative adaptive reuse projects. Digital technologies, including Building Information Modeling (BIM) and virtual reality, are enabling more seamless coordination among project teams. These tools allow for better visualization, planning, and problem-solving before physical work begins, reducing costly errors and delays.
The increasing focus on sustainability and carbon reduction will continue to drive interest in adaptive reuse, as these projects typically generate less environmental impact than new construction. This alignment with environmental goals, combined with potential cost savings and preservation of cultural heritage, makes adaptive reuse an attractive option for developers, municipalities, and communities alike.
Success in future projects will depend heavily on early stakeholder engagement, comprehensive planning, and innovative approaches to technical challenges. The integration of smart building technologies and sustainable systems into historic structures will become increasingly important, requiring careful balance between preservation and modernization.
As the construction industry continues to evolve, collaborative adaptive reuse projects will play a vital role in creating sustainable, resilient cities while preserving our architectural heritage. The lessons learned from current projects will inform better practices, more efficient processes, and more successful outcomes in the years to come.

