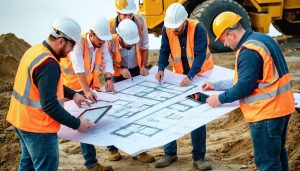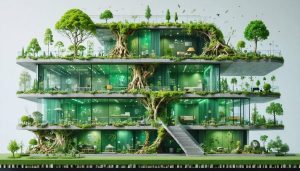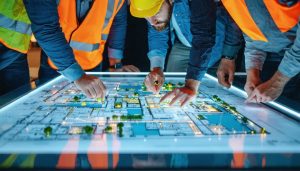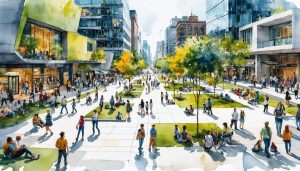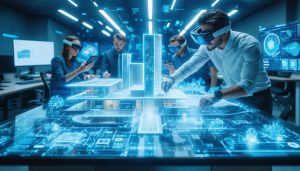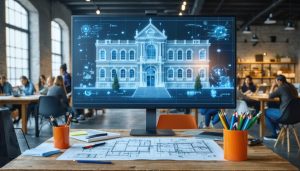
How Collaborative Design Transforms Dead Spaces into Thriving Architecture
Transforming abandoned industrial warehouses into vibrant community spaces and reimagining historic buildings for modern commercial use represent the growing significance of adaptive reuse in sustainable urban development. As cities grapple with limited space and increasing environmental concerns, adaptive reuse projects have emerged as innovative solutions that preserve architectural heritage while meeting contemporary needs. These projects, which typically reduce construction costs by 16-25% compared to new builds and decrease construction time by up to 18%, demonstrate remarkable efficiency in both resource utilization and project …


