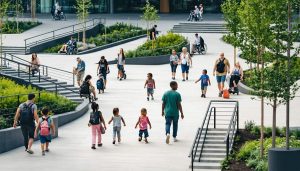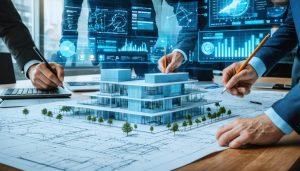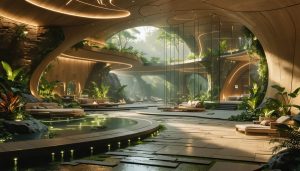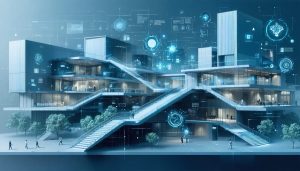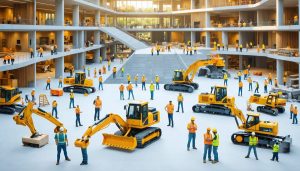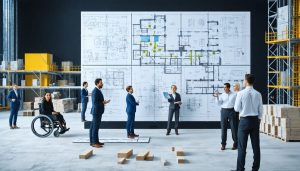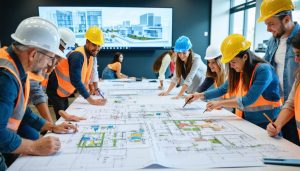
Participatory Design: How Construction Projects Thrive Through Community Collaboration
Participatory design revolutionizes construction projects by directly engaging end-users, stakeholders, and community members in the planning and decision-making process. This collaborative approach, emerging from Scandinavian workplace democracy movements in the 1970s, transforms traditional top-down design methodologies into inclusive, user-centered solutions that deliver measurable results. In today’s complex building environment, where stakeholder expectations and project requirements continuously evolve, participatory design offers construction professionals a structured framework to capture diverse perspectives, minimize costly…

