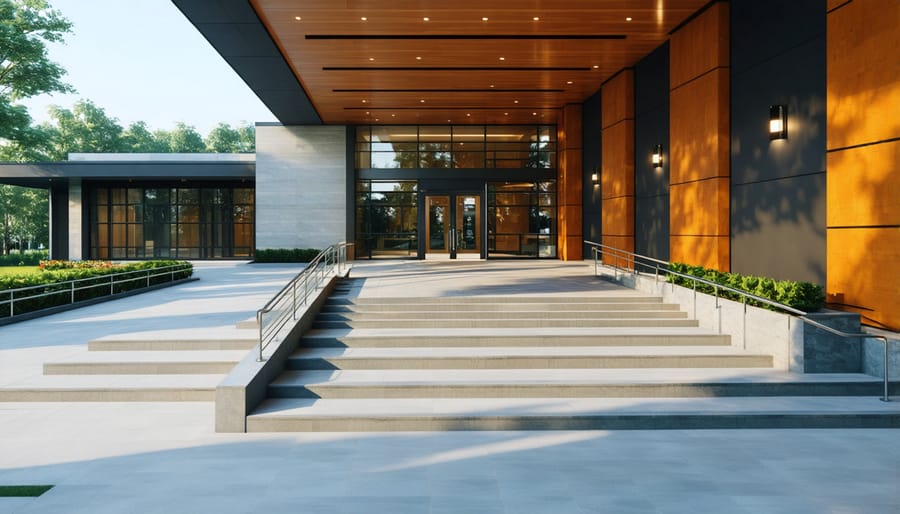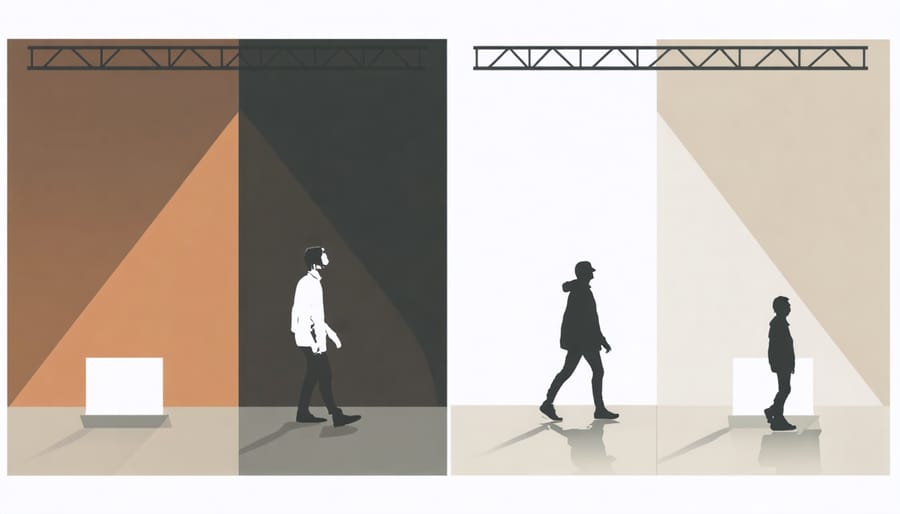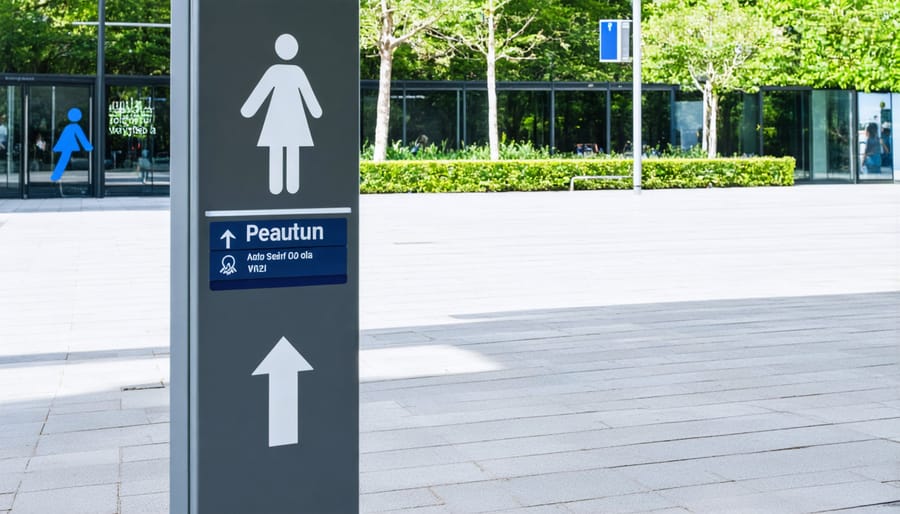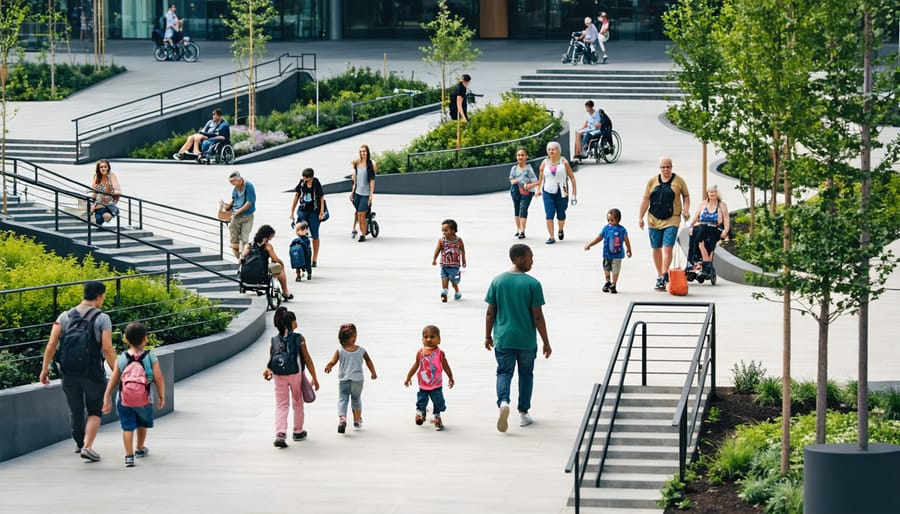Designing for diverse populations demands a fundamental shift in how we approach modern construction and architectural solutions. Today’s built environment must seamlessly accommodate a rich tapestry of users, from varying age groups and physical abilities to distinct cultural backgrounds and socioeconomic circumstances. Through innovative inclusive design patterns, construction professionals are reimagining spaces that serve multiple demographics simultaneously.
Recent demographic studies reveal that urban centers worldwide are becoming increasingly heterogeneous, with some metropolitan areas hosting populations speaking over 100 different languages and representing dozens of distinct cultural groups. This diversity presents both challenges and opportunities for construction professionals tasked with creating universally accessible spaces.
Leading architectural firms have demonstrated that successful diverse population accommodation isn’t merely about meeting minimum accessibility standards—it’s about creating environments that naturally embrace and enhance the human experience for all users. From multi-generational housing developments to culturally responsive community centers, today’s most successful projects actively consider and incorporate the needs of various user groups from the earliest planning stages.

Universal Design in Modern Architecture
Age-Inclusive Design Features
Age-inclusive design features bridge the needs of elderly users with those of younger generations, creating spaces that work seamlessly for all age groups. Key elements include dual-height countertops and workstations that accommodate both standing adults and wheelchair users while providing accessible heights for children. Lever-style door handles and faucets offer easy operation for those with limited hand strength while remaining intuitive for young users.
Smart lighting systems with motion sensors and adjustable brightness levels address both the increased lighting needs of older adults and the tech-savvy preferences of younger generations. Multi-generational recreational spaces incorporate equipment suitable for various physical abilities, such as graduated exercise stations and play areas with both active and passive zones.
Circulation spaces feature non-slip flooring materials with contrasting colors for improved visibility, benefiting both elderly users with vision impairments and children learning spatial awareness. Clearly visible signage utilizing universal symbols and adequate text size ensures easy navigation for all users, while strategically placed seating areas provide rest spots for older adults without impeding the flow of more active users.
Cultural Sensitivity in Spatial Planning
Cultural sensitivity in spatial planning requires a deep understanding of how different communities interact with and utilize built environments. In modern construction projects, designers must consider various cultural practices, from prayer rooms in commercial buildings to multigenerational living spaces in residential developments. For example, many Asian cultures prioritize communal gathering spaces and specific kitchen layouts that accommodate traditional cooking methods.
Religious considerations play a crucial role in spatial planning. Muslim communities may require prayer rooms with appropriate orientation towards Mecca, while Orthodox Jewish communities might need separate kitchen areas for meat and dairy preparation. In healthcare facilities, cultural sensitivity extends to creating spaces that respect privacy customs and family involvement in patient care.
Successful implementation of culturally sensitive design requires extensive community consultation and research. The Intel campus in Haifa, Israel, exemplifies this approach by incorporating prayer rooms, kosher cafeterias, and flexible workspace designs that accommodate various religious observances. Similarly, modern senior living facilities increasingly incorporate design elements that reflect diverse cultural backgrounds, from traditional architectural motifs to specialized community spaces for cultural celebrations and activities.
Accessibility Solutions for Physical Diversity
Mobility Considerations
Designing for mobility requires careful consideration of spatial requirements and accessibility features that accommodate wheelchair users and individuals with limited mobility. The minimum clear width for wheelchair passage should be 36 inches (915mm), with turning spaces of at least 60 inches (1525mm) in diameter at key points. Doorways must provide a minimum of 32 inches (815mm) clear width when opened at 90 degrees.
Ramps should have a maximum slope of 1:12, with handrails on both sides mounted between 34-38 inches above the surface. For longer ramps, level landings are essential every 30 feet and at direction changes. Floor surfaces must be stable, firm, and slip-resistant, with changes in level not exceeding ¼ inch without beveling.
Bathrooms require clear floor space of 60 inches diameter for wheelchair turning, with grab bars installed at appropriate heights and locations. Counter heights should be maximum 34 inches, with knee clearance of 27 inches minimum under sinks and work surfaces. Door hardware should be operable with one hand and not require tight grasping or twisting.
Power-operated doors, elevated electrical outlets (18 inches minimum above floor), and lowered light switches (48 inches maximum above floor) significantly enhance accessibility. Additionally, parking spaces must include appropriate access aisles and connect to accessible routes with curb ramps where necessary. These specifications ensure that spaces are truly usable by individuals with diverse mobility needs while maintaining aesthetic integrity.
Sensory-Inclusive Design
Modern construction projects increasingly incorporate sensory design solutions to accommodate individuals with diverse sensory processing needs. Key considerations include adjustable lighting systems with anti-glare features and customizable intensity controls, which help those with visual sensitivities navigate spaces comfortably. Acoustic engineering plays a crucial role, implementing sound-dampening materials and creating quiet zones for individuals with auditory sensitivities.
Tactile wayfinding elements, such as textured floor patterns and handrails with Braille indicators, assist visually impaired users while providing essential spatial cues. Color contrast strategies between walls, floors, and fixtures enhance visibility and spatial recognition for individuals with varying degrees of visual acuity.
Smart building systems now integrate customizable environmental controls, allowing occupants to adjust sensory stimuli according to their needs. This includes automated window tinting, programmable HVAC systems with minimal noise output, and modular spaces that can be adjusted for different sensory requirements.
Recent implementations have shown success in healthcare facilities, educational institutions, and public buildings. For example, the Swedish Medical Center in Seattle incorporated LED lighting systems with circadian rhythm programming and sound-masking technology, resulting in improved patient outcomes and increased staff satisfaction. These design elements demonstrate how thoughtful sensory considerations can create more accessible and comfortable environments for all users.

Cognitive and Neurological Diversity
Wayfinding and Navigation Solutions
Effective intuitive navigation systems are critical for ensuring all building occupants can move through spaces confidently and safely. Leading examples include the Copenhagen Airport’s color-coded zones with high-contrast directional markers and tactile floor indicators, which serve both visual and mobility-impaired travelers. The Guggenheim Museum Singapore implements a multi-sensory wayfinding approach, combining Braille signage, audio beacons, and LED-illuminated pathways that guide visitors through exhibitions.
Modern healthcare facilities have adopted progressive wayfinding solutions, such as the Mayo Clinic’s landmark-based navigation system using memorable architectural features and simplified symbols that transcend language barriers. Digital information kiosks with adjustable heights and multi-language capabilities complement traditional signage, while smart phone integration enables personalized routing options for visitors with specific accessibility needs.
These solutions demonstrate how thoughtful navigation design can seamlessly accommodate diverse user groups while maintaining architectural aesthetics and operational efficiency.

Sensory-Friendly Environments
Sensory-friendly environments play a crucial role in accommodating neurodivergent individuals within built spaces. These environments incorporate specific design elements that minimize sensory overload while promoting comfort and accessibility. Key features include adjustable lighting systems with dimmable controls and natural light integration, sound-dampening materials for acoustic regulation, and neutral color schemes that reduce visual stimulation.
Recent case studies demonstrate the effectiveness of these design principles. The Thompson Center for Autism in Missouri implemented modular spaces with adjustable sensory features, resulting in a 40% increase in user comfort levels. These spaces incorporate pressure-sensitive flooring materials, tactile wall surfaces, and dedicated quiet zones for sensory retreat.
Construction professionals should prioritize flexible design solutions that allow for personalized environmental control. This includes installing advanced HVAC systems with customizable temperature zones, utilizing anti-glare windows, and incorporating modular furniture arrangements. Additionally, the integration of biophilic elements, such as living walls and natural textures, has shown positive effects on reducing anxiety and promoting calm in neurodivergent users.
When designing these spaces, it’s essential to consider transition areas between high and low-stimulation zones, providing users with gradual adaptation opportunities.
Case Studies in Inclusive Design
Several groundbreaking projects demonstrate how inclusive design can successfully accommodate diverse populations while maintaining architectural excellence. The Oslo Opera House in Norway stands as a prime example, featuring adaptive design solutions that seamlessly integrate accessibility features into its striking aesthetic. The building’s sloped exterior doubles as a public walkway, with carefully calculated gradients that accommodate wheelchair users while providing an engaging architectural experience for all visitors.
The Ed Roberts Campus in Berkeley, California, showcases universal design principles through its helical ramp centerpiece. This architectural feature serves both functional and aesthetic purposes, eliminating the need for separate accessible routes while creating a visually stunning focal point. The campus demonstrates how inclusive design can enhance rather than compromise architectural vision.
Singapore’s Enabling Village provides another compelling case study in inclusive design implementation. This community space transformed a former school into an integrated lifestyle hub that serves people of all abilities. Key features include tactile guidance systems, hearing augmentation loops, and adjustable-height furnishings throughout the facility. The project’s success lies in its holistic approach to accessibility, incorporating both physical and sensory accommodations.
The Bullitt Center in Seattle demonstrates how sustainable design can align with inclusive principles. The building incorporates wide corridors, automated doors, and intuitive wayfinding systems while maintaining its net-zero energy status. This project proves that environmental responsibility and universal accessibility can coexist harmoniously.
Recent renovations at the Victoria & Albert Museum in London showcase how historic buildings can be adapted for modern accessibility requirements without compromising architectural heritage. The Exhibition Road Quarter project introduced level access throughout the space while preserving the building’s historic character through careful material selection and thoughtful design integration.
These case studies highlight several crucial factors for successful inclusive design:
– Early integration of accessibility features in the design process
– Consultation with diverse user groups during planning phases
– Innovation in materials and technologies
– Balance between functional requirements and aesthetic excellence
– Consideration of both physical and sensory accessibility needs
The success of these projects demonstrates that inclusive design can enhance architectural value while serving diverse populations effectively.
As we’ve explored throughout this article, designing for diverse populations is no longer optional but essential in modern construction and architecture. The successful implementation of inclusive design principles requires a comprehensive understanding of various user needs, careful planning, and innovative solutions that benefit everyone.
Key takeaways from our examination include the critical importance of early stakeholder engagement, the value of universal design principles, and the significant return on investment that inclusive spaces provide. Case studies have demonstrated that when buildings and spaces are designed with diversity in mind, they not only meet regulatory requirements but also create more sustainable, adaptable, and valuable environments.
Looking ahead, the construction industry must continue to evolve its approach to diverse population needs. Emerging technologies, such as AI-powered accessibility solutions and advanced modeling tools, will play an increasingly important role in creating more inclusive spaces. Additionally, demographic shifts and changing societal expectations will drive the need for more flexible and adaptable design solutions.
Future considerations should focus on:
– Integration of smart technologies for enhanced accessibility
– Development of more sophisticated user testing methodologies
– Creation of standardized metrics for measuring inclusive design success
– Investment in research to better understand emerging population needs
– Training and education of industry professionals in inclusive design practices
By maintaining a commitment to inclusive design principles and staying ahead of evolving needs, construction professionals can create spaces that truly serve all members of society while building a more equitable built environment for future generations.

