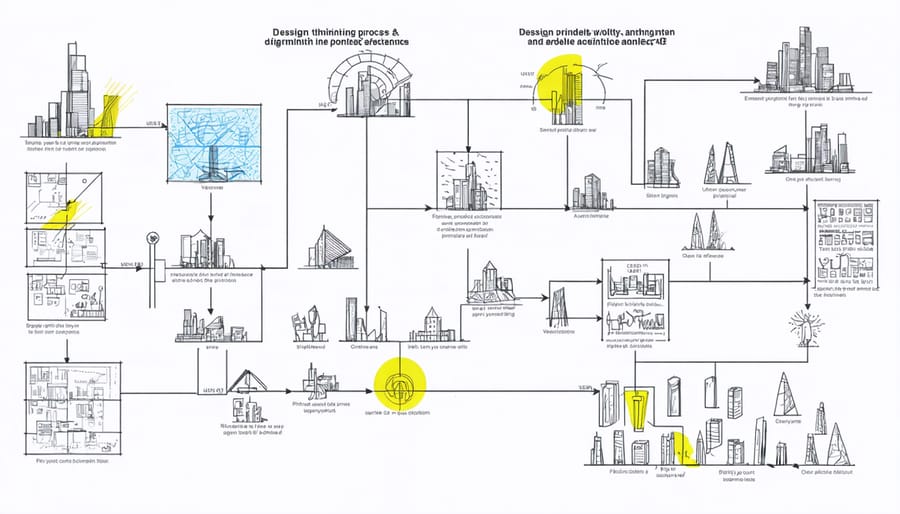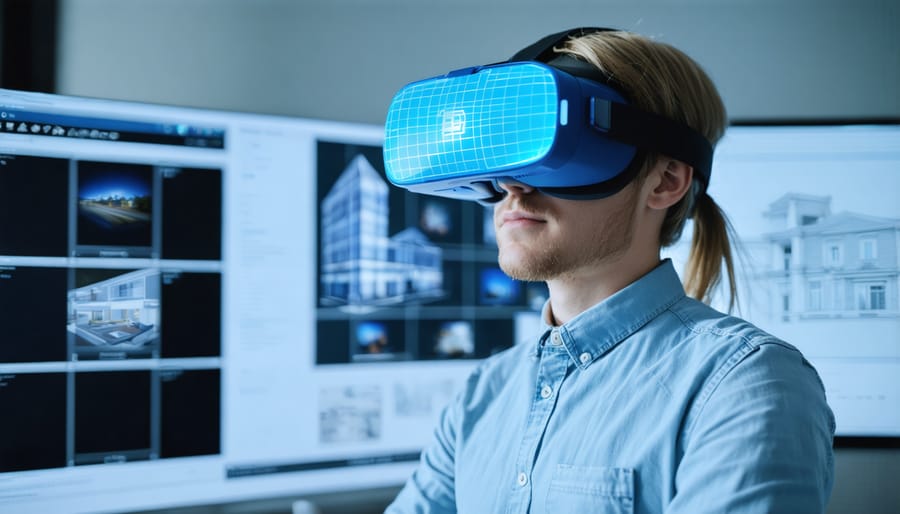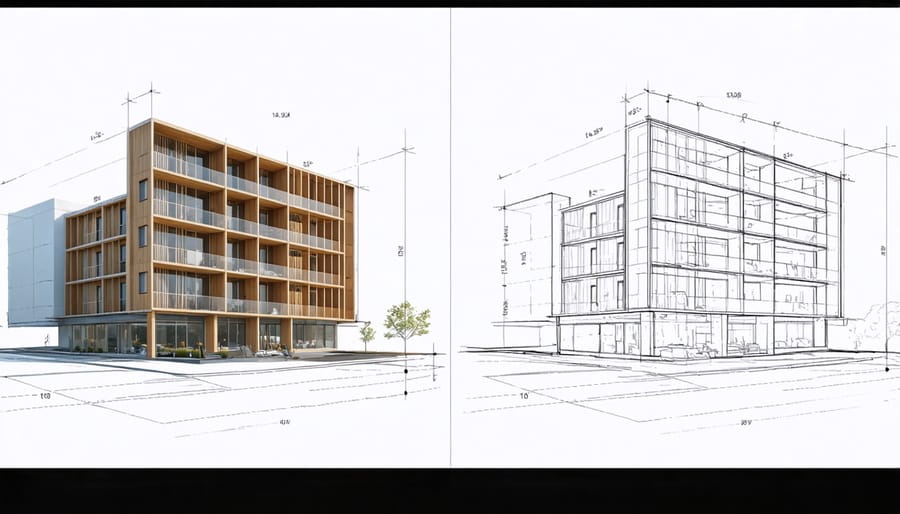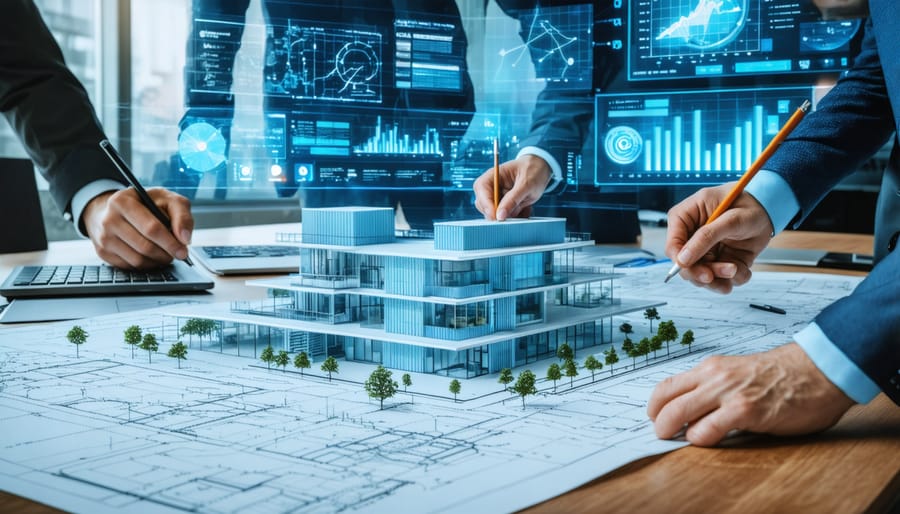Transform complex architectural challenges into innovative solutions through design thinking’s systematic approach – a methodology that has revolutionized how construction professionals approach cognitive design and spatial planning. Leading architecture firms report a 40% increase in project success rates when implementing structured design thinking processes, particularly in large-scale commercial developments.
The six-stage design thinking framework, when adapted specifically for construction and architectural applications, delivers measurable improvements in project outcomes, stakeholder satisfaction, and long-term building performance. From initial concept development through final implementation, each stage builds upon established engineering principles while incorporating human-centric design considerations that define modern construction excellence.
Industry leaders increasingly recognize design thinking as essential for navigating complex regulatory requirements, sustainability mandates, and evolving user expectations. This systematic approach enables teams to address multiple stakeholder needs while maintaining technical precision and architectural integrity throughout the project lifecycle. By mastering these six stages, construction professionals can develop more resilient, adaptive, and user-focused solutions that exceed both functional requirements and aesthetic expectations.
Empathize: Understanding User Experience in Built Spaces

Observation Techniques
In the construction and architectural design process, effective observation techniques form the cornerstone of user-centered design solutions. Direct observation involves systematically monitoring how people interact with existing spaces, documenting traffic patterns, usage frequencies, and behavioral adaptations. This method often reveals insights that users themselves might not articulate in traditional surveys.
Time-lapse photography and video analysis prove particularly valuable for capturing space utilization patterns over extended periods. These tools help identify peak usage times, congestion points, and natural movement flows that inform spatial planning decisions. Environmental mapping techniques document how different user groups navigate through buildings, highlighting accessibility challenges and preferred pathways.
Shadowing methods, where observers follow specific user types throughout their daily routines, provide deep insights into how different stakeholders interact with built environments. This technique is especially valuable when designing healthcare facilities, educational institutions, or complex commercial spaces where multiple user groups coexist.
Digital analytics tools complement traditional observation methods by tracking occupancy rates, energy usage patterns, and environmental conditions. Heat mapping technology can reveal which areas receive the most foot traffic or usage, while sensors can monitor air quality, temperature variations, and noise levels throughout the space.
These observation techniques, when combined with contextual interviews and stakeholder workshops, create a comprehensive understanding of user needs and behaviors, enabling designers to develop more informed and effective architectural solutions.
Stakeholder Engagement
Effective stakeholder engagement is crucial for successful design thinking implementation in construction projects. This stage requires systematic identification and involvement of all parties affected by or influencing the project outcome, including clients, end-users, contractors, regulatory bodies, and community representatives.
Begin by creating a comprehensive stakeholder matrix that maps each participant’s influence level and interest in the project. This visualization helps prioritize engagement strategies and allocate resources effectively. High-influence stakeholders typically require regular face-to-face meetings and detailed progress reports, while others might be adequately served through periodic updates or digital communications.
Establish clear communication channels and feedback loops early in the process. Consider implementing digital collaboration platforms that enable real-time information sharing and documentation. Regular workshops and design review sessions create opportunities for stakeholders to contribute their expertise and concerns, ensuring that diverse perspectives are incorporated into the design solution.
Document all stakeholder interactions and decisions systematically. This creates an audit trail and helps maintain consistency throughout the project lifecycle. Pay particular attention to potential conflicts between different stakeholder groups and address them proactively through mediation and transparent decision-making processes.
Remember that stakeholder engagement isn’t a one-time activity but an ongoing process that evolves with the project. Regular assessment of engagement effectiveness and willingness to adjust strategies ensures continued stakeholder buy-in and project success.

Define: Identifying Core Challenges in Spatial Design
Problem Statement Development
In the construction industry, developing a clear problem statement is crucial for addressing complex design challenges effectively. This stage involves gathering stakeholder input, analyzing site conditions, and identifying specific requirements that will shape the project’s direction.
Begin by conducting thorough stakeholder interviews to understand diverse perspectives, including end-users, facility managers, and regulatory bodies. Document functional requirements, spatial needs, and performance criteria while considering both immediate and long-term objectives. Create a comprehensive matrix that maps these requirements against potential constraints such as budget limitations, site restrictions, and building codes.
Construction professionals should focus on framing the problem statement in measurable terms. For instance, rather than stating “improve office circulation,” specify “reduce walking distance between collaborative spaces by 30% while maintaining privacy requirements.” This precision helps establish clear success metrics and guides subsequent design decisions.
Consider environmental impact, sustainability goals, and operational efficiency in your problem definition. Utilize tools like value stream mapping and spatial relationship diagrams to visualize interconnections between different aspects of the challenge. Remember to validate your problem statement with key stakeholders before proceeding to ensure alignment with project objectives and organizational goals.
Document all assumptions and constraints thoroughly, as these will inform later stages of the design thinking process and help maintain focus on viable solutions.
User Need Analysis
User need analysis in design thinking involves systematically evaluating and prioritizing requirements through a structured framework that ensures all stakeholder perspectives are considered. This critical stage begins with comprehensive data collection through stakeholder interviews, surveys, and observational studies to identify both explicit and implicit needs within the construction project.
Construction professionals must analyze functional requirements, spatial considerations, and smart building requirements while considering sustainability goals, regulatory compliance, and budget constraints. The gathered information is then organized into three primary categories: essential needs (must-haves), performance needs (should-haves), and aspirational needs (nice-to-haves).
Key analytical tools employed during this stage include:
– Affinity diagrams for grouping related requirements
– Priority matrices for weighing competing needs
– User journey mapping to understand spatial flow
– Cost-benefit analysis for requirement feasibility
The outcome of this analysis produces a hierarchical framework of design requirements that guides decision-making throughout the project lifecycle. This structured approach ensures that design solutions address genuine user needs while maintaining alignment with project objectives and technical constraints.
Ideate: Generating Innovative Spatial Solutions
Collaborative Design Sessions
Collaborative design sessions form the cornerstone of effective spatial design, bringing together diverse stakeholders to generate innovative solutions through structured brainstorming. These sessions typically involve architects, engineers, contractors, and end-users working in tandem to address complex design challenges.
To maximize productivity, sessions should be organized in three distinct phases: divergent thinking, convergent analysis, and synthesis. The divergent phase encourages unrestricted ideation, where participants generate multiple design concepts without judgment. Visual tools such as sketching, 3D modeling, and virtual reality simulations can facilitate better spatial understanding and idea communication.
During convergent analysis, teams evaluate proposed solutions against project constraints, technical requirements, and user needs. This phase often employs decision matrices and feasibility assessments to narrow down options systematically.
The synthesis phase combines the most promising elements into cohesive design solutions. Here, teams use techniques like rapid prototyping and scaled models to test and refine concepts. Documentation of session outcomes, including sketches, notes, and decision rationales, ensures continuity between meetings and maintains project momentum.
Success factors include establishing clear session objectives, utilizing appropriate visualization tools, and maintaining a balanced mix of expertise among participants. Regular feedback loops and iterative refinement sessions help ensure the final design aligns with stakeholder expectations while meeting technical and functional requirements.
Digital Tools Integration
In today’s digital era, construction professionals can leverage various technological tools to enhance their design thinking process. Building Information Modeling (BIM) software serves as a cornerstone for collaborative ideation, allowing teams to visualize and modify designs in real-time. Virtual Reality (VR) and Augmented Reality (AR) technologies enable stakeholders to experience spatial concepts before physical construction begins, significantly improving decision-making accuracy.
Cloud-based collaboration platforms facilitate seamless communication between team members, ensuring that insights and feedback are captured and integrated efficiently throughout the design process. Digital sketching tools and parametric design software empower architects and engineers to rapidly prototype and iterate their concepts, while project management platforms help track the evolution of design solutions.
Advanced simulation tools assist in testing design feasibility, analyzing structural integrity, and evaluating environmental performance. These digital solutions not only accelerate the design thinking process but also reduce potential errors and enhance project outcomes. Integration of data analytics tools helps teams make informed decisions based on historical project data and performance metrics.
For maximum effectiveness, construction teams should select digital tools that align with their specific project requirements and ensure proper training for all stakeholders involved in the design thinking process.
Prototype: Testing Spatial Concepts
Physical Mockups
Physical mockups represent a crucial phase in the design thinking process, particularly in construction and architectural projects. These tangible prototypes allow stakeholders to experience and evaluate design solutions in three dimensions before committing to full-scale implementation.
In construction applications, physical mockups typically include scale models, full-size room replicas, and material samples assemblies. Scale models, ranging from 1:50 to 1:200, provide comprehensive visualization of spatial relationships and overall building composition. Full-size mockups of critical building components, such as facade sections or interior spaces, enable teams to assess functionality, material compatibility, and construction methods directly.
Material sample boards and assembly prototypes serve as essential tools for evaluating finish combinations, testing installation techniques, and verifying performance characteristics. These physical representations help identify potential construction challenges, optimize assembly sequences, and validate design decisions before significant resources are committed.
Construction professionals often utilize rapid prototyping technologies, including 3D printing and CNC fabrication, to create precise physical mockups quickly and cost-effectively. These advanced manufacturing methods allow for iterative testing of complex geometries and detailed architectural elements.
To maximize the value of physical mockups, construction teams should:
– Document mockup performance through photographs and detailed observations
– Conduct systematic evaluations with all stakeholders
– Test mockups under various environmental conditions
– Use findings to refine construction documents and specifications
– Maintain mockups as reference standards throughout project execution
Virtual Reality Applications
Virtual Reality (VR) technology has revolutionized the prototype testing phase of design thinking, particularly in spatial design and construction projects. By creating immersive virtual environments, project teams can evaluate design concepts and identify potential issues before physical construction begins, significantly reducing costs and minimizing risks.
Construction professionals can leverage VR to conduct virtual walkthroughs, allowing stakeholders to experience spaces in true scale and perspective. This capability proves invaluable when assessing crucial elements such as circulation flows, sight lines, and spatial relationships. For instance, architects can verify if corridor widths meet accessibility requirements, while facility managers can evaluate maintenance access points effectively.
Recent advancements in VR platforms enable real-time collaboration, where multiple team members can simultaneously explore and interact with virtual prototypes regardless of their physical location. This collaborative approach facilitates immediate feedback and iterative design improvements, streamlining the decision-making process.
The integration of Building Information Modeling (BIM) with VR technology further enhances prototype testing by allowing teams to visualize complex mechanical systems, structural elements, and architectural features in context. This comprehensive visualization helps identify potential conflicts and optimization opportunities early in the design process.
Case studies have shown that VR-based prototype testing can reduce design revision cycles by up to 50% and improve stakeholder communication efficiency by enabling intuitive understanding of spatial concepts, making it an essential tool in modern construction design methodology.

Test: Evaluating Design Solutions
User Feedback Methods
Effective gathering user feedback is crucial for validating design solutions in construction projects. Methods include structured interviews with stakeholders, post-occupancy evaluations, and digital survey tools that capture quantitative and qualitative data about space utilization and user experience.
Construction professionals should implement a multi-tiered feedback system that encompasses both immediate responses during the design phase and long-term operational insights. This typically involves conducting observational studies of how occupants interact with spaces, deploying sensors to track movement patterns, and organizing focus groups with key stakeholders.
Digital platforms now enable real-time feedback collection through mobile applications and building management systems. These tools can monitor environmental conditions, space utilization rates, and user comfort levels, providing valuable data for design refinement.
Documentation and analysis of user responses should follow a systematic approach, with feedback categorized into functional requirements, aesthetic preferences, and performance metrics. This structured methodology ensures that design modifications are based on concrete evidence rather than assumptions, leading to more successful project outcomes and higher user satisfaction levels.
Performance Metrics
Measuring the success of design thinking implementation requires a systematic approach to data collection and analysis. Key performance indicators (KPIs) should align with project objectives and stakeholder requirements. In construction projects, these metrics typically include user satisfaction rates, space utilization efficiency, energy performance, and construction cost optimization.
Quantitative measurements often focus on time-to-completion metrics, comparing traditional design approaches with design thinking methodologies. Projects utilizing design thinking principles frequently demonstrate 15-30% reduction in design revision cycles and a 25% decrease in post-occupancy modifications.
Return on Investment (ROI) calculations should consider both immediate cost savings and long-term value creation. This includes analyzing reduction in change orders, improved project delivery timelines, and enhanced end-user satisfaction scores. Studies show that projects employing design thinking methodologies achieve an average of 20% higher user satisfaction rates.
Essential performance metrics to track include:
– Prototype iteration efficiency
– Stakeholder feedback implementation rate
– Design solution adoption metrics
– Post-occupancy evaluation scores
– Sustainability performance indicators
– Construction waste reduction percentages
– Project timeline adherence rates
Regular measurement and analysis of these metrics enable continuous improvement and validate the effectiveness of design thinking approaches in construction projects.

Implement: Bringing Designs to Life
The implementation phase transforms validated design solutions into tangible construction projects, requiring meticulous planning and coordination among stakeholders. Success at this stage depends on establishing clear communication channels between design teams, contractors, and project managers while maintaining alignment with the original design intent.
Begin by developing detailed execution plans that outline specific milestones, resource allocation, and quality control measures. These plans should incorporate feedback gathered during the testing phase and account for site-specific constraints identified during earlier stages. Documentation must be comprehensive yet accessible, enabling smooth handover between different project phases.
Construction professionals should establish robust change management protocols to address inevitable adjustments during implementation. This includes creating systematic procedures for evaluating proposed changes against the original design objectives and assessing their impact on project timelines and budgets.
Technology integration plays a crucial role in modern implementation strategies. Building Information Modeling (BIM) platforms facilitate real-time collaboration and help identify potential conflicts before they manifest on-site. Regular progress monitoring through digital tools ensures adherence to design specifications while enabling quick response to emerging challenges.
Successful implementation also requires maintaining strong relationships with suppliers and subcontractors. Establish clear performance metrics and quality standards, conducting regular site inspections and progress meetings to ensure all parties remain aligned with project goals. Document lessons learned throughout the implementation process to inform future projects and contribute to continuous improvement within your organization.
Design thinking has proven to be a transformative approach in the built environment sector, offering a systematic framework for addressing complex architectural and construction challenges. By integrating these six stages into project workflows, teams can deliver more user-centric, sustainable, and innovative solutions that meet both current needs and future demands. The methodology’s emphasis on empathy, iteration, and collaborative problem-solving aligns perfectly with the evolving nature of construction projects, where stakeholder satisfaction and environmental considerations are increasingly paramount. As the industry continues to embrace digital transformation and sustainable practices, design thinking will become even more crucial in shaping successful outcomes. Forward-thinking organizations that adopt this approach position themselves to better navigate future challenges while creating spaces that truly serve their intended purpose and add lasting value to communities.

