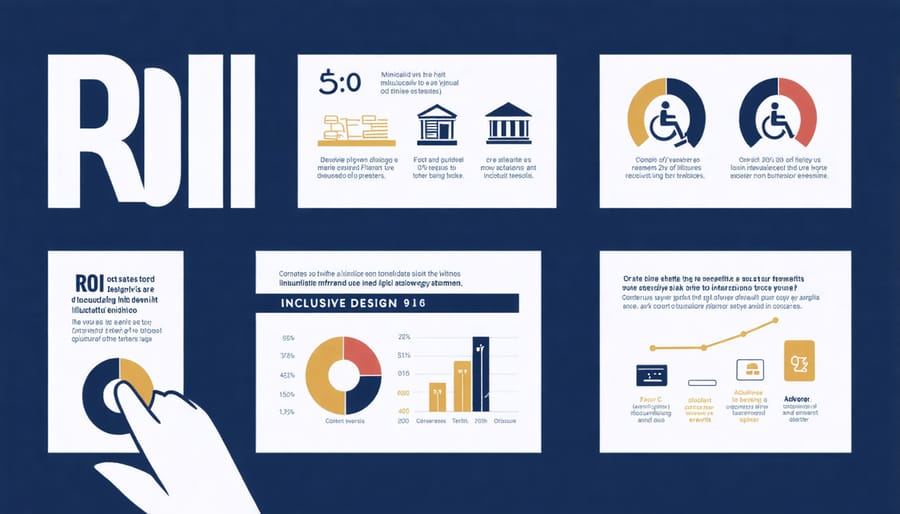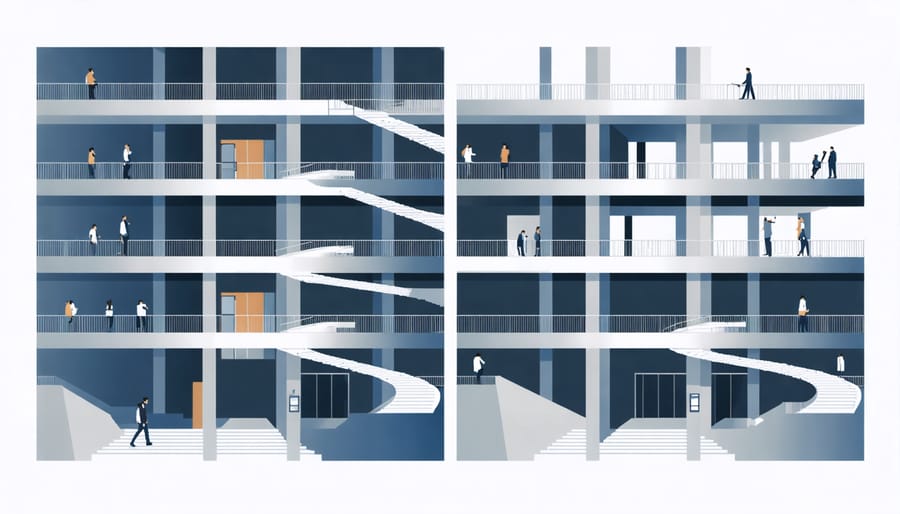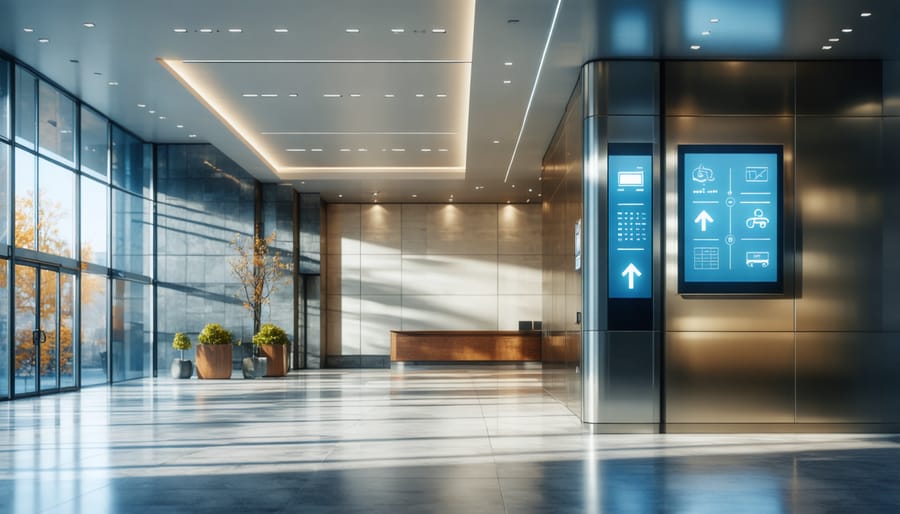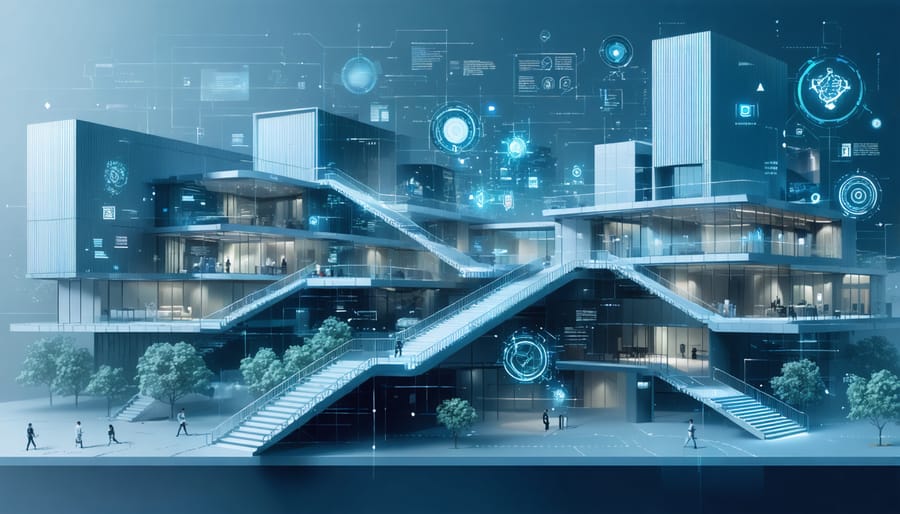Inclusive design transforms buildings from mere structures into spaces that empower all users, regardless of age, ability, or circumstance. Construction professionals today face the critical challenge of creating environments that not only meet accessibility standards but anticipate and adapt to diverse human needs throughout their lifecycle. By integrating universal design principles from the project’s inception, we eliminate costly retrofits while expanding market reach and enhancing user satisfaction.
Recent data shows that buildings designed with inclusivity at their core generate 15-20% higher occupancy rates and demonstrate superior long-term value retention. Through careful consideration of spatial flow, sensory experiences, and adaptive technologies, modern inclusive design patterns create environments that work seamlessly for everyone – from young families to aging populations, and from temporary injury recovery to permanent disability accommodation.
This comprehensive approach to inclusive design doesn’t just satisfy regulatory requirements; it establishes new benchmarks for human-centered construction that drive innovation and competitive advantage. As our population ages and accessibility awareness grows, mastering these design patterns becomes increasingly crucial for construction professionals committed to creating truly sustainable and future-proof built environments.
The Business Case for Inclusive Design
ROI of Accessibility
Recent studies demonstrate compelling financial returns on inclusive design investments across the construction sector. According to a 2022 World Economic Forum report, buildings with universal design features command 4-8% higher rental rates and maintain 90% higher occupancy rates compared to traditional structures.
A landmark case study of the Microsoft Campus renovation project revealed a 15% increase in employee productivity after implementing inclusive design patterns, resulting in an estimated $12 million annual return on investment. Similarly, the Unilever Headquarters retrofit, which prioritized accessibility features, reported a 23% reduction in workplace accidents and a 30% decrease in insurance premiums.
Small-to-medium construction projects also show significant ROI. The Avenue Shopping Center’s $2.1 million investment in inclusive design elements generated an additional $850,000 in annual revenue through increased foot traffic and extended customer dwell time. Operating costs decreased by 12% due to improved space efficiency and reduced maintenance requirements.
These figures underscore that inclusive design isn’t merely a compliance requirement but a strategic business investment delivering tangible returns through enhanced market appeal, operational efficiency, and risk reduction.

Regulatory Compliance and Future-Proofing
The regulatory landscape for inclusive design continues to evolve, with jurisdictions worldwide implementing stricter accessibility requirements. In the United States, the Americans with Disabilities Act (ADA) Standards for Accessible Design remains the cornerstone regulation, while the European Union has introduced the European Accessibility Act, set to take full effect by 2025. These regulations establish minimum requirements for accessible design in public and commercial spaces.
Construction professionals must stay ahead of these requirements by implementing universal design principles that exceed current standards. This approach not only ensures compliance but also creates buildings that remain accessible as regulations become more stringent. Key areas of focus include digital accessibility integration, sensory-inclusive environments, and adaptable spaces that can accommodate emerging technologies.
Industry experts predict that future regulations will emphasize cognitive accessibility and neurodivergent needs, alongside traditional physical accessibility requirements. By incorporating flexible design solutions and maintaining awareness of regulatory trends, construction professionals can create spaces that meet both current compliance standards and anticipated future requirements, ultimately delivering greater value to clients and end-users.
Core Inclusive Design Patterns
Universal Circulation Systems
Universal circulation systems are fundamental to creating inclusive buildings that accommodate all users regardless of their mobility needs or physical capabilities. These systems incorporate wide corridors, gentle slopes, and strategically placed resting areas to ensure smooth movement throughout the space. The recommended minimum corridor width is 1800mm, allowing two wheelchairs to pass comfortably while accommodating emergency evacuation requirements.
Key elements include clear wayfinding strategies utilizing both visual and tactile cues, consistent lighting levels to prevent disorientation, and carefully planned transition zones between different building areas. Circulation routes should avoid sudden level changes, incorporating gradual slopes with a maximum gradient of 1:20 where possible, supplemented by handrails on both sides.
The integration of smart building technologies can enhance circulation efficiency through automated doors, motion-sensitive lighting, and digital navigation aids. These systems should be designed with redundancy in mind, ensuring multiple navigation options are available to accommodate diverse user needs.
Vertical circulation requires particular attention, with elevators featuring both visual and audio indicators, tactile buttons, and adequate space for mobility devices. Stairways should incorporate contrasting nosings, continuous handrails, and proper lighting to ensure safety for all users.
Emergency evacuation routes must be clearly marked and accessible, with refuge areas positioned at strategic locations. These areas should be equipped with two-way communication systems and designed to accommodate multiple wheelchair users simultaneously.

Sensory-Considerate Environments
Creating environments that accommodate diverse sensory needs requires careful consideration of three key elements: lighting, acoustics, and material selection. Implementing sensory-considerate design principles ensures spaces are accessible and comfortable for all users, including those with sensory sensitivities or processing differences.
Lighting design should incorporate adjustable systems that provide both natural and artificial illumination options. Specify fixtures with dimmable capabilities and consider installing automated daylight harvesting systems to maintain optimal light levels throughout the day. Avoid harsh fluorescent lighting in favor of LED solutions with adjustable color temperatures and minimal flicker rates.
Acoustic considerations are crucial for creating comfortable environments. Implement sound-absorbing materials in walls, ceilings, and flooring to reduce echo and reverberation. Strategic placement of acoustic panels and incorporation of sound masking systems can help manage ambient noise levels and create zones of acoustic comfort.
Material selection plays a vital role in sensory experience. Choose surfaces with appropriate tactile qualities, avoiding materials that may trigger sensory discomfort. Consider non-reflective finishes to minimize glare, and select materials with proper thermal conductivity to maintain comfortable touch temperatures. Prioritize low-VOC materials to minimize overwhelming odors that could affect sensitive individuals.
These elements should work in harmony to create environments that support neurological diversity while maintaining aesthetic appeal and functionality.
Flexible Space Programming
Flexible space programming represents a cornerstone of modern inclusive design, emphasizing the creation of environments that can readily adapt to diverse user requirements. By implementing adaptive design solutions, architects and builders can create spaces that seamlessly transition between different functions and accommodate varying accessibility needs.
Key considerations include modular furniture systems, movable partitions, and adjustable workstations that can be reconfigured based on user preferences and requirements. These elements should incorporate universal design principles while maintaining aesthetic appeal and functional efficiency. For example, open-plan spaces with clearly defined zones can be easily modified using mobile dividers, ensuring privacy when needed while preserving collaborative potential.
Successful implementation requires careful attention to spatial flow, lighting systems, and acoustic considerations. Incorporating flexible infrastructure elements, such as adjustable lighting controls and modular power distribution systems, enables spaces to adapt to different activities and user needs throughout the day. This approach not only enhances accessibility but also extends the lifecycle value of the built environment.
Recent case studies demonstrate that flexible space programming can reduce renovation costs by up to 40% while increasing space utilization rates by 25%. These benefits make it an essential consideration for forward-thinking construction professionals committed to creating truly inclusive environments.
Technology Integration
Smart Building Systems
Modern smart building systems have revolutionized the way we approach inclusive design in contemporary architecture. These digital solutions integrate advanced sensors, automated controls, and intelligent management systems to create environments that adapt to diverse user needs seamlessly.
Key technological implementations include occupancy-sensing lighting systems that adjust brightness and color temperature based on user preferences and natural light conditions, automated door systems with multiple activation options, and smart elevator controls that accommodate various mobility requirements. These features work in concert to create barrier-free environments that serve all occupants effectively.
Environmental control systems now incorporate AI-driven algorithms that learn from user behavior patterns to optimize comfort levels while maintaining energy efficiency. For instance, HVAC systems can automatically adjust temperature and humidity levels in different zones based on occupant needs, while smart wayfinding solutions utilize mobile apps and digital signage to provide accessible navigation options for people with visual or cognitive impairments.
Integration of IoT devices enables real-time monitoring and adjustment of building systems, ensuring consistent accessibility across all spaces. This data-driven approach allows facility managers to identify usage patterns, maintain optimal performance, and implement improvements based on actual user interactions, creating truly responsive and inclusive environments.
Inclusive Wayfinding Solutions
Effective wayfinding solutions are crucial for creating accessible spaces that accommodate users with diverse needs and abilities. These systems must integrate both physical and digital elements to ensure seamless navigation throughout built environments.
In physical spaces, successful inclusive wayfinding incorporates multi-sensory cues, including tactile floor indicators, high-contrast signage, and consistent use of universal symbols. Strategic placement of directional markers at decision points, complemented by clear sight lines and logical space planning, helps users navigate confidently regardless of their cognitive or physical abilities.
Digital wayfinding technologies have revolutionized accessibility through interactive maps, mobile applications, and beacon systems. These solutions can provide real-time navigation assistance, alternate route suggestions, and customized guidance based on individual user preferences and needs. For example, voice-guided navigation systems benefit visually impaired users, while simplified interface options support those with cognitive disabilities.
Key considerations for implementation include:
– Consistent placement of signage at standardized heights
– Integration of braille and raised lettering
– Use of color coding systems that work for colorblind individuals
– Implementation of audio description features
– Provision of multiple language options
– Regular maintenance and updates of both physical and digital systems
When designing wayfinding solutions, it’s essential to conduct user testing with diverse groups to ensure the system meets varying needs and capabilities. This approach helps identify potential barriers and refine solutions before full implementation, resulting in more effective and truly inclusive navigation systems.

Implementation Strategies
Project Planning Framework
The successful implementation of inclusive design patterns requires a structured, systematic approach that begins well before construction commences. Start with a comprehensive stakeholder analysis, identifying all potential user groups and their specific needs. This initial assessment should include consultations with accessibility experts, community representatives, and end-users with diverse abilities.
Following stakeholder identification, develop a detailed accessibility matrix that maps user requirements against design elements. This matrix should address physical, sensory, and cognitive accessibility considerations, ensuring no user group is inadvertently excluded from the design process.
Create a phased implementation strategy that prioritizes critical accessibility features while maintaining project efficiency. This strategy should include:
1. Pre-design assessment and feasibility studies
2. Universal design principles integration
3. Regulatory compliance verification
4. Cost-benefit analysis of inclusive features
5. Construction sequence planning
6. Post-implementation evaluation protocols
Establish clear metrics for measuring success, including both quantitative and qualitative indicators. These metrics should evaluate not only compliance with accessibility standards but also user satisfaction and practical functionality.
Document all decisions and modifications throughout the planning process, creating a comprehensive audit trail that supports future maintenance and upgrades. Regular review points should be scheduled to assess progress and make necessary adjustments, ensuring the final design meets all inclusivity objectives while staying within budget and timeline constraints.
Stakeholder Engagement
Effective stakeholder engagement is crucial for developing truly inclusive design patterns that address diverse user needs. The process begins with identifying and categorizing stakeholder groups, including people with disabilities, elderly users, cultural minorities, and individuals with varying cognitive abilities.
Construction professionals should implement a structured engagement framework that combines multiple feedback channels. This typically includes focus groups, user testing sessions, surveys, and direct observations of how different user groups interact with existing spaces and facilities.
To ensure meaningful participation, engagement sessions should be conducted in accessible locations with appropriate accommodations. Digital tools and virtual reality simulations can be particularly effective for gathering feedback on proposed designs before construction begins. These technologies allow stakeholders to experience and evaluate spaces from their unique perspectives.
Documentation and analysis of stakeholder input must be systematic and transparent. Feedback should be categorized, prioritized, and incorporated into design decisions through a clear decision-making matrix. Regular progress updates to stakeholder groups help maintain engagement and ensure continued support throughout the project lifecycle.
It’s essential to maintain ongoing relationships with stakeholder representatives beyond the initial design phase, as their insights remain valuable during construction and post-occupancy evaluation stages.
The evolution of inclusive design patterns in construction continues to reshape our built environment, creating spaces that truly serve all members of society. As demonstrated throughout this article, successful implementation requires a holistic approach combining technical expertise, regulatory compliance, and genuine understanding of diverse user needs. Looking ahead, emerging technologies like AI-powered design tools and advanced modeling software will further enhance our ability to create inclusive spaces. The construction industry must remain committed to continuous learning, adaptation of best practices, and engagement with diverse stakeholders to ensure future developments meet evolving accessibility requirements. By embracing inclusive design as a fundamental principle rather than an afterthought, we can create built environments that not only comply with standards but genuinely enhance the quality of life for all users while delivering long-term value for stakeholders.

