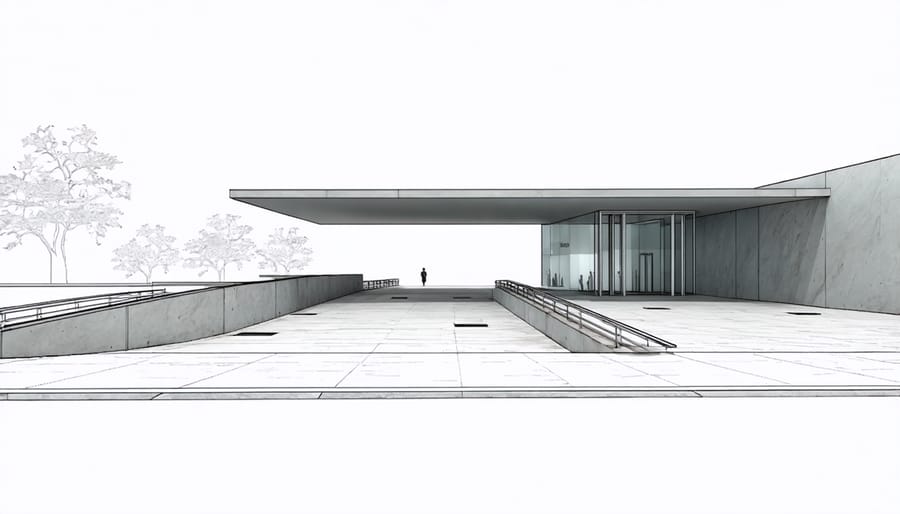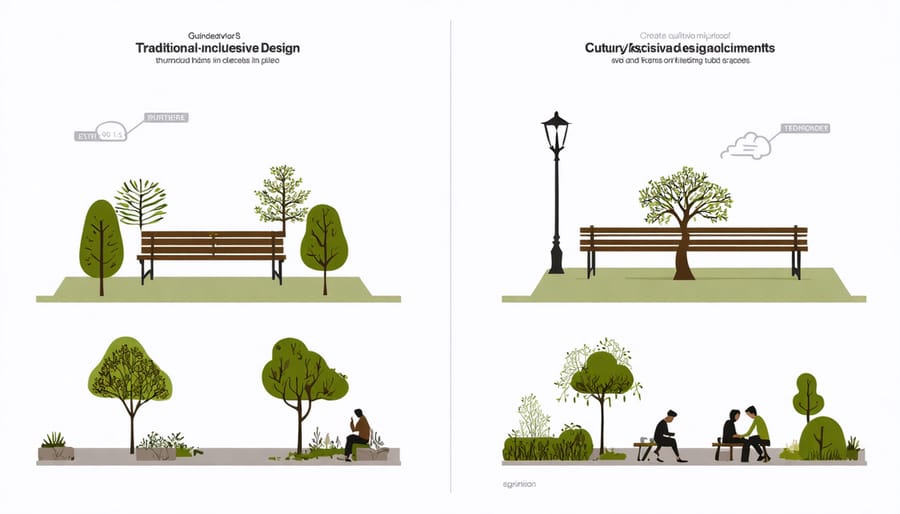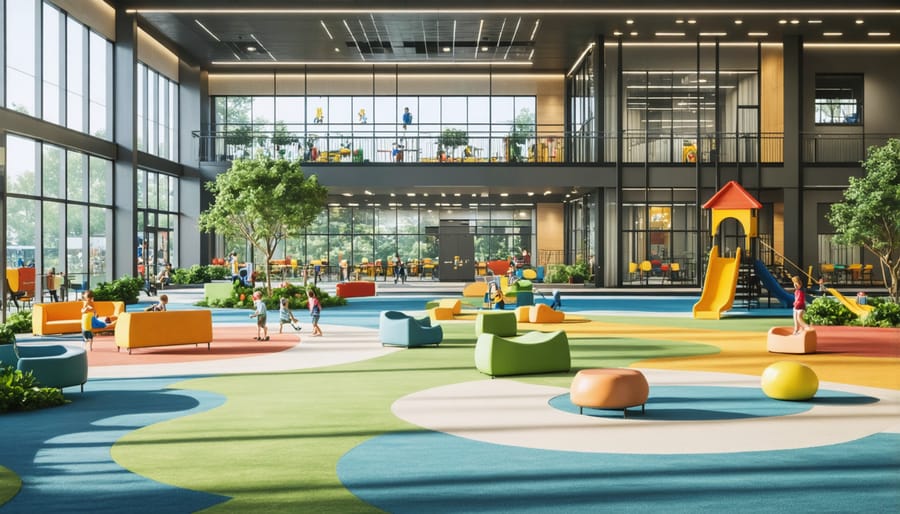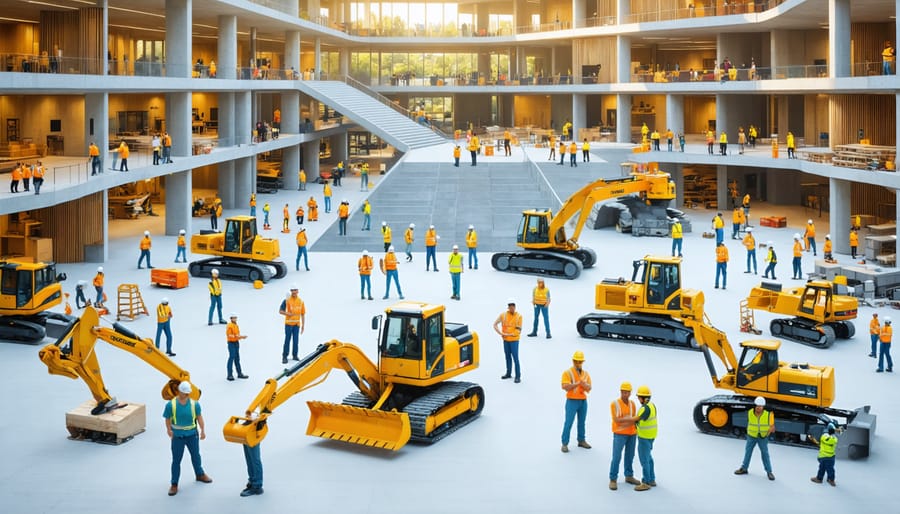Diversity in construction extends far beyond traditional demographics, fundamentally shaping how we design, build, and operate modern spaces. Four distinct dimensions – physical, cognitive, cultural, and socioeconomic diversity – create the framework for truly inclusive built environments. Physical diversity addresses mobility, sensory capabilities, and age-related needs, demanding thoughtful consideration in everything from entrance designs to workspace layouts. Cognitive diversity encompasses varying learning styles, information processing patterns, and neurological differences, directly influencing wayfinding systems and environmental stimuli management. Cultural diversity reflects the multifaceted nature of our global workforce and end-users, requiring careful attention to spatial organization, materiality choices, and symbolic elements. Socioeconomic diversity challenges designers to create adaptable spaces that remain accessible and functional across different economic capabilities while maintaining dignity and equity.
Understanding these four diversity types enables construction professionals to move beyond surface-level compliance toward creating environments that genuinely serve and empower all users. This comprehensive approach to diversity in design not only meets regulatory requirements but also drives innovation, enhances user satisfaction, and creates lasting value for stakeholders.
Physical Diversity: Designing for All Abilities

Mobility Considerations
Mobility considerations in design encompass a wide spectrum of physical abilities and movement patterns, requiring thoughtful implementation of accessible features throughout construction projects. Key elements include clear circulation paths with adequate turning radiuses for wheelchairs, level thresholds between spaces, and appropriate door widths that accommodate mobility aids.
Ramps should maintain a maximum slope of 1:12, with proper handrails and non-slip surfaces to ensure safe navigation. Elevator specifications must account for wheelchair dimensions, including door timing and internal space requirements. In workplace environments, adjustable-height desks and adaptable workstations allow employees with varying mobility needs to work comfortably and efficiently.
Bathroom designs require careful attention to grab bar placement, fixture heights, and clear floor space for wheelchair transfers. Parking facilities should include appropriately sized accessible spaces with adjacent access aisles and direct routes to building entrances.
Emergency evacuation planning must incorporate refuge areas and assisted evacuation strategies for individuals with limited mobility. This includes wider fire escape routes and the installation of evacuation chairs at strategic locations.
Technology integration plays a crucial role, with automatic doors, touch-free controls, and smart building systems enhancing accessibility. Regular maintenance of these features ensures their reliable operation and continued effectiveness in supporting diverse mobility needs.
Project teams should engage mobility experts during the design phase to validate solutions and identify potential challenges before construction begins.
Sensory Accommodations
Effective sensory accommodations in construction projects require careful consideration of how different individuals perceive and interact with their environment. By implementing comprehensive sensory design principles, architects and builders can create spaces that accommodate diverse sensory needs and preferences.
Visual accommodations include implementing adjustable lighting systems, reducing glare through strategic window placement, and utilizing contrast in critical areas for better spatial recognition. Recent studies show that incorporating natural light while providing user-controlled artificial lighting can reduce sensory overload by up to 40% in commercial spaces.
For auditory considerations, acoustic engineering plays a crucial role. This includes installing sound-absorbing materials, creating quiet zones, and managing reverberation times. Leading projects now incorporate programmable acoustic panels that can adjust to different activities and user preferences.
Tactile elements require equal attention, focusing on surface textures, temperature control, and ergonomic design. Smart material selection can provide necessary tactile cues while maintaining aesthetic appeal. For example, textured flooring transitions can alert users to level changes without creating visual clutter.
Modern building management systems can now integrate these various sensory elements, allowing real-time adjustments based on occupant needs. This adaptive approach ensures spaces remain accessible and comfortable for individuals with diverse sensory processing requirements while maintaining operational efficiency.
Cultural Diversity: Creating Inclusive Spaces
Multi-faith Considerations
Religious diversity in building design requires thoughtful consideration of various faith-based requirements and cultural practices. Modern construction projects increasingly incorporate adaptive design solutions that accommodate multiple religious observances while maintaining functional efficiency.
Key design elements include dedicated prayer rooms with appropriate orientation markers for different faiths, ablution facilities for ritual cleansing, and separate gender-specific spaces where required. Storage areas for religious items and flexible spaces that can be temporarily transformed for religious gatherings are essential components.
Building materials and layout considerations must account for specific religious requirements. For example, incorporating non-slip flooring in ablution areas, ensuring proper acoustic treatment for prayer spaces, and implementing modular room dividers for temporary space reconfiguration during religious events.
Lighting design plays a crucial role, with natural light integration balanced against privacy needs. Strategic placement of windows and screens helps create respectful environments while maintaining connectivity with outdoor spaces. Additionally, wayfinding systems should incorporate culturally appropriate symbols and multilingual signage to assist users from different faith backgrounds.
Successful multi-faith design requires early stakeholder engagement and consultation with religious leaders to ensure appropriate implementation of these elements while maintaining building code compliance and operational efficiency.

Cultural Safety Features
Cultural safety features encompass design elements that respect and accommodate diverse cultural practices, beliefs, and traditions within built environments. These considerations play a crucial role in creating truly inclusive spaces that serve multicultural communities effectively.
Key design elements include prayer rooms with appropriate orientations and washing facilities for various religious practices, culturally sensitive wayfinding systems incorporating multiple languages, and spaces that accommodate different cultural gathering sizes and formats. Gender-separated areas, where culturally required, should be thoughtfully integrated without creating feelings of exclusion or isolation.
Materials and color selections must account for cultural symbolism and significance across different communities. For example, certain colors or patterns may hold special meaning or be considered inappropriate in specific cultural contexts. Similarly, the incorporation of traditional architectural elements can help create familiar and welcoming environments for diverse user groups.
Entrance designs should consider various cultural protocols, such as separate entry points where necessary, while maintaining an integrated overall aesthetic. Common areas should be flexible enough to accommodate different cultural celebrations and community events throughout the year.
Consultation with cultural representatives during the design phase is essential to ensure authenticity and appropriateness of these features. This collaborative approach helps validate design decisions and prevents unintentional cultural insensitivity in the final built environment.

Generational Diversity: Age-Inclusive Design
Youth-Friendly Features
When designing for younger populations, it’s crucial to incorporate inclusive design elements that address their unique needs and preferences. Interactive features, such as touchscreen interfaces and digital wayfinding systems, enhance engagement while providing clear navigation assistance. Color-coded zones and intuitive symbols help create easily identifiable spaces, particularly beneficial in educational facilities and recreational areas.
Height-appropriate fixtures and ergonomic considerations are essential, with adjustable elements that accommodate growing bodies and varying physical capabilities. Safety features should be seamlessly integrated, incorporating impact-resistant materials and rounded edges without compromising aesthetic appeal. Digital integration points, including charging stations and Wi-Fi connectivity zones, support tech-savvy youth while maintaining functionality for all users.
Flexible spaces that facilitate both individual and group activities are paramount, featuring modular furniture and adaptable layouts. Natural lighting and biophilic elements contribute to improved focus and well-being, while acoustic treatments help manage noise levels in high-energy environments. Multi-sensory design elements, such as textured surfaces and interactive wall panels, create engaging experiences that support cognitive development and physical exploration.
Implementation should prioritize durability without sacrificing user experience, utilizing materials that withstand frequent use while maintaining an inviting atmosphere. These considerations ensure spaces remain functional, safe, and appealing to younger users while supporting their developmental needs.
Aging Population Considerations
The aging population presents unique challenges and opportunities in construction and design. As life expectancy increases globally, buildings and spaces must adapt to serve users across a broader age spectrum. Key considerations include reduced mobility, declining vision, and decreased cognitive processing speed that commonly accompany aging.
Design solutions should incorporate wider doorways and corridors to accommodate mobility aids, non-slip flooring materials to prevent falls, and enhanced lighting systems to compensate for vision changes. Particular attention should be paid to bathroom design, incorporating features like grab bars, walk-in showers, and raised toilet seats that can be seamlessly integrated into aesthetically pleasing designs.
Wayfinding systems require special consideration, utilizing clear signage with high contrast ratios and intuitive navigation cues. Technology integration should balance innovation with usability, featuring interfaces that are both sophisticated and straightforward to operate.
Multi-generational spaces should incorporate varied seating options, rest areas at regular intervals, and acoustic treatments to minimize background noise that can interfere with hearing aids. These adaptations benefit not only older users but also enhance comfort and accessibility for all occupants.
When implementing age-friendly design elements, it’s crucial to avoid creating institutional atmospheres. Instead, focus on universal design principles that maintain dignity while ensuring functionality. This approach creates environments that gracefully accommodate users as they age while remaining attractive and practical for all demographics.
Socioeconomic Diversity: Accessible Solutions
Cost-Effective Innovation
Implementing inclusive design doesn’t always require substantial budget increases. By adopting strategic approaches and innovative solutions, construction professionals can create accessible spaces while maintaining cost efficiency. The key lies in integrating diversity considerations early in the planning phase, which helps avoid expensive retrofitting later.
One effective strategy is modular design implementation, where standardized components can be easily modified to accommodate different needs. This approach not only reduces manufacturing costs but also provides flexibility for future adaptations. For example, using adjustable-height countertops or removable cabinet bases can serve multiple user groups without requiring separate custom installations.
Smart material selection plays a crucial role in cost-effective inclusive design. Choosing durable, multi-purpose materials that serve diverse needs can optimize both functionality and budget. For instance, non-slip flooring benefits everyone while specifically addressing mobility concerns, making it a cost-efficient universal design choice.
Technology integration can also offer economical solutions. Simple automated systems and future-proof architectural solutions can be implemented gradually, allowing for budget-conscious phasing of inclusive features. Additionally, collaborating with local accessibility consultants during the initial design phase can help identify cost-effective solutions that meet diverse user needs while preventing expensive modifications post-construction.
Remember that many inclusive design features, such as proper lighting and clear wayfinding, often cost no more than traditional solutions when planned effectively from the start.
Universal Access Features
Universal access features prioritize inclusive design elements that make spaces accessible regardless of economic status or financial means. These design considerations focus on creating environments that serve all users equitably while maintaining cost-effectiveness in implementation.
Key universal access elements include incorporating standardized building materials, utilizing modular design principles, and implementing flexible space configurations that adapt to various needs without requiring expensive modifications. For example, specifying standard-width doorways and corridors that accommodate wheelchairs becomes a baseline requirement rather than a costly addition.
Cost-effective solutions like adequate natural lighting, efficient ventilation systems, and durable materials reduce long-term operational expenses while ensuring accessibility for all users. Strategic placement of amenities and services within reasonable walking distances helps eliminate transportation barriers for those with limited resources.
Infrastructure considerations should include accessible public transportation connections, clearly marked wayfinding systems, and essential services placement at ground level. These features benefit all users while being particularly valuable for those with economic constraints.
Designers should also consider flexible payment options for building services, adaptable space usage policies, and shared resource facilities that promote inclusivity without creating financial barriers. The goal is to create environments where economic status doesn’t determine access to essential spaces and services, fostering true community integration and equal opportunity for all users.
Understanding and implementing the four types of diversity in construction projects is no longer optional but essential for creating truly inclusive built environments. As our industry continues to evolve, considering physical, cognitive, social, and cultural diversity has become fundamental to successful project delivery and long-term sustainability.
The integration of these diversity considerations into design and construction processes yields multiple benefits: enhanced user satisfaction, improved project outcomes, broader market appeal, and stronger compliance with accessibility regulations. However, the journey toward truly inclusive design requires ongoing commitment, education, and adaptation.
Looking ahead, technological advancements and evolving social awareness will continue to shape how we approach diversity in construction. Virtual reality simulations for testing accessibility, AI-powered design solutions, and advanced modeling tools are already transforming how we validate and implement inclusive design principles.
To maintain competitive advantage and social responsibility, construction professionals must stay informed about emerging trends and best practices in inclusive design. Regular training, stakeholder engagement, and post-occupancy evaluations will be crucial for refining our approach to diversity considerations.
The future of construction lies in creating spaces that work for everyone, regardless of their physical abilities, cognitive patterns, social circumstances, or cultural backgrounds. By embracing these four types of diversity, we can build environments that not only meet regulatory requirements but truly serve and enhance the lives of all users.

