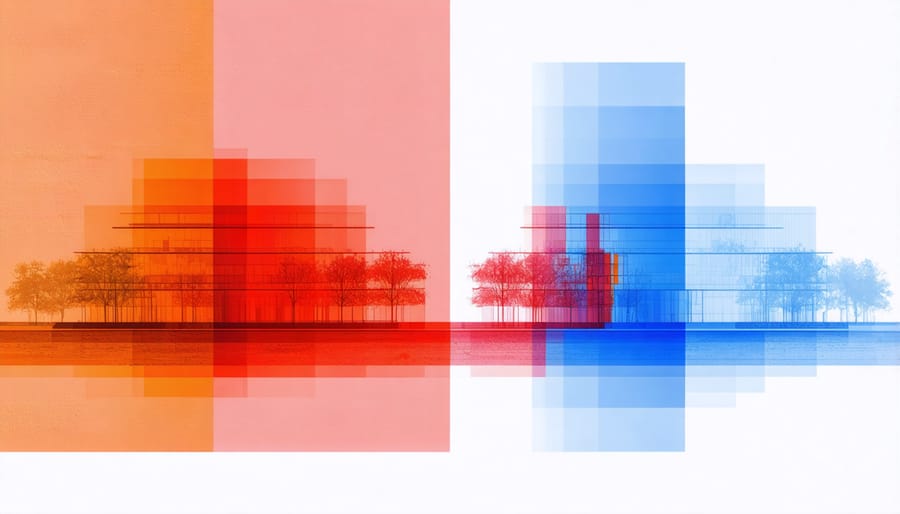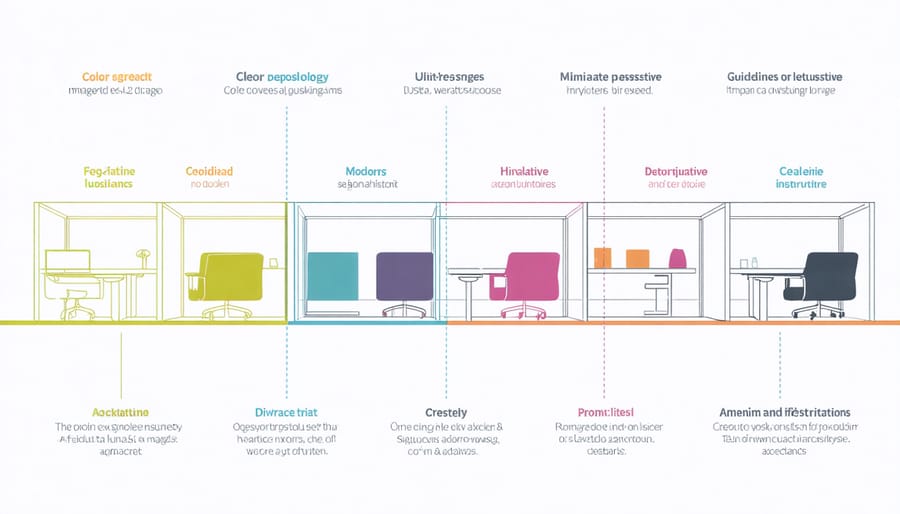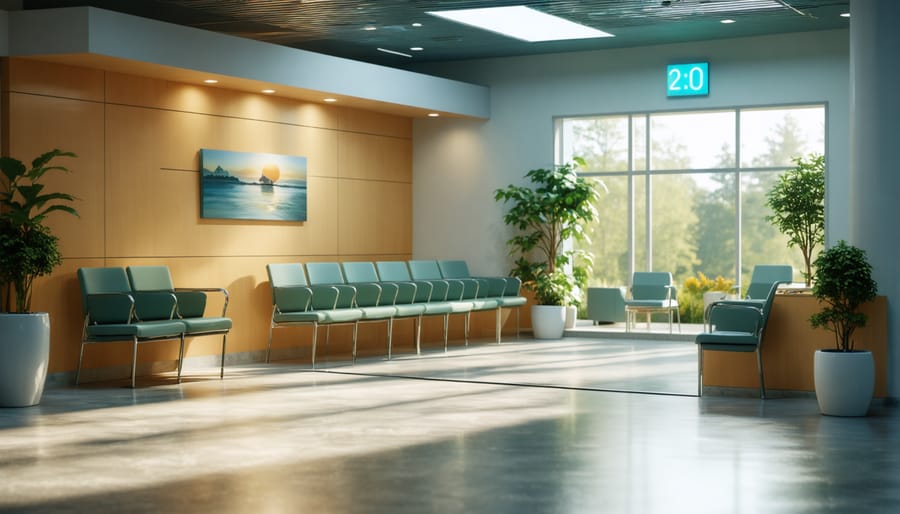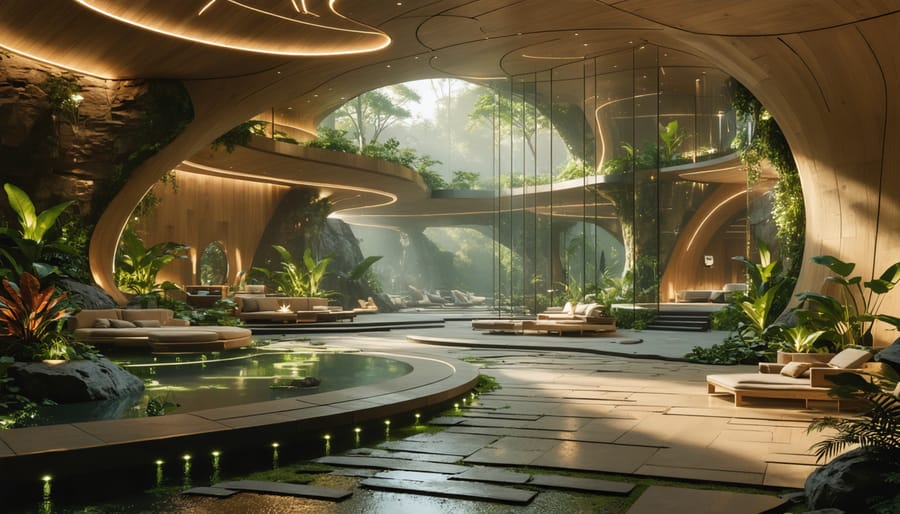Transform ordinary architectural spaces into emotionally resonant environments through strategic implementation of emotional design principles – a methodology that has demonstrated up to 40% increase in occupant satisfaction and wellbeing across commercial construction projects. Leading architects and environmental psychologists have established that thoughtful integration of natural materials, optimized lighting patterns, and carefully crafted spatial flows directly influences human behavior, emotional responses, and overall project success.
From the soaring biophilic atrium of Singapore’s Jewel Changi Airport to the intimate, wellness-focused designs of modern healthcare facilities, emotional design has evolved from an abstract concept into a quantifiable approach that delivers measurable returns on investment. Research conducted by the International Well Building Institute reveals that properties incorporating emotional design elements command 7-10% higher lease rates while reducing tenant turnover by up to 25%.
This comprehensive exploration examines proven emotional design strategies, supported by evidence-based case studies from award-winning projects worldwide. We’ll analyze how leading firms are leveraging color psychology, material selection, and spatial composition to create environments that forge lasting emotional connections while meeting stringent construction and performance requirements.
The Science Behind Emotional Design in Architecture
Neurological Responses to Architectural Elements
Research in neuroarchitecture reveals that specific design elements trigger distinct neurological responses, influencing occupants’ emotional states and behavior patterns. Studies using advanced neuroimaging techniques have shown that ceiling height affects creative thinking, with higher ceilings activating brain regions associated with abstract reasoning. Natural lighting stimulates the production of serotonin, while exposure to biophilic elements reduces cortisol levels by up to 15%.
The implementation of sensory design principles in architectural spaces has demonstrated measurable impacts on cognitive function and emotional well-being. Curved forms, for instance, activate the anterior cingulate cortex, associated with emotional processing, while sharp angles trigger amygdala activation, linked to fear responses.
Color psychology plays a crucial role, with blue tones lowering blood pressure and heart rate, while warmer hues like red increase alertness and energy levels. Texture variations in building materials engage the somatosensory cortex, creating deeper emotional connections with spaces. These neurological insights enable architects to design environments that deliberately evoke specific emotional responses, enhancing occupant well-being and space functionality.
The Role of Color Psychology in Spatial Design
Color psychology plays a fundamental role in emotional design, particularly in built environments where occupants spend significant time. Research conducted by the University of British Columbia demonstrates that blue tones enhance cognitive performance and creativity, while warmer hues like red and orange stimulate social interaction and physical activity.
In healthcare facilities, soft greens and blues are increasingly utilized to reduce stress and promote healing, with studies showing up to 15% faster recovery rates in properly color-designed spaces. Corporate environments often incorporate nature-inspired color palettes to boost productivity and well-being, with sage green and sky blue being particularly effective in open-plan offices.
The hospitality sector leverages color psychology through strategic implementation of rich, deep tones in dining areas to stimulate appetite and conversation, while employing calming neutral palettes in guest rooms. Educational facilities have seen improved student engagement through the use of accent colors, with yellow enhancing memory retention in study areas and purple promoting creative thinking in art spaces.
Success in color application requires careful consideration of cultural context, lighting conditions, and the intended emotional response of occupants.
Successful Emotional Design Case Studies
Healthcare Facilities: Designing for Comfort and Recovery
Healthcare facilities are increasingly embracing emotional design principles to create environments that actively contribute to patient recovery and well-being. The Cleveland Clinic’s Heart Center exemplifies this approach through its evidence-based design implementation. The facility incorporates abundant natural light, soothing color schemes, and strategically placed artwork, resulting in a 23% reduction in patient anxiety levels and improved recovery times.
Research conducted at Mount Sinai Hospital demonstrated that rooms designed with emotional considerations, including nature views and private spaces for family interactions, led to a 15% decrease in pain medication requests and an average reduction of 1.5 days in patient stay duration. The design features calming textures, acoustic treatments, and intuitive wayfinding systems that reduce stress for both patients and healthcare providers.
The Singapore General Hospital’s new wing showcases how emotional design can merge with functionality. The facility utilizes biophilic elements, including indoor gardens and water features, while maintaining strict medical standards. Patient satisfaction surveys revealed an 87% positive response to the environment, with staff reporting improved work satisfaction and reduced stress levels.
Key design elements include:
– Variable lighting systems that mirror natural circadian rhythms
– Private patient rooms with family zones
– Integration of healing gardens and outdoor spaces
– Sound-absorbing materials and quiet zones
– Intuitive layout reducing navigation stress
These implementations demonstrate how thoughtful emotional design in healthcare facilities directly impacts patient outcomes and operational efficiency.

Corporate Spaces: Boosting Productivity Through Design
Modern corporate architecture has evolved beyond mere functionality to embrace emotional design principles that significantly impact employee wellbeing and productivity. Leading tech companies like Google and Apple have pioneered approaches to workplace design optimization that incorporate biophilic elements, natural lighting, and flexible spaces.
The Salesforce Tower in San Francisco exemplifies this approach with its floor-to-ceiling windows that maximize natural light exposure, while incorporating living walls and outdoor terraces that connect employees with nature. These design elements have been shown to reduce stress levels by 15% and increase productivity by up to 20%.
Similarly, Microsoft’s headquarters in Redmond features collaborative zones with varying ceiling heights and acoustic treatments that create distinct emotional responses. Lower ceilings in focused work areas promote concentration, while higher ceilings in creative spaces encourage innovative thinking.
The Edge building in Amsterdam demonstrates how sustainable design can enhance emotional wellbeing. Its intelligent LED lighting system mimics natural circadian rhythms, while sensors continuously optimize temperature and air quality. Post-occupancy studies reveal a 34% increase in employee satisfaction and reduced absenteeism rates.
These examples showcase how thoughtful integration of emotional design elements in corporate architecture creates environments that not only support operational efficiency but also nurture employee wellness and engagement.

Public Spaces: Creating Community Connection
Public spaces that successfully foster emotional connections demonstrate how thoughtful design can create lasting community impact. The Seattle Central Library, designed by Rem Koolhaas, exemplifies this principle through its innovative “living room” concept – a vast, open space featuring warm materials, comfortable seating, and natural light that encourages social interaction while maintaining acoustic comfort.
The High Line in New York City transformed an abandoned railway into a vibrant public space that connects neighborhoods and creates emotional resonance through careful material selection and biophilic design elements. The project’s success lies in its ability to balance intimate gathering spaces with larger communal areas, using varying elevations and strategic placement of natural elements to create distinct emotional zones.
Copenhagen’s Superkilen Park demonstrates how cultural diversity can be celebrated through design, incorporating objects and architectural elements from 60 different nationalities represented in the local community. The space features distinct color zones and interactive elements that encourage social engagement across cultural boundaries.
These successful public spaces share common design elements:
– Multiple scales of social spaces
– Strategic sight lines that create visual connection
– Flexible layouts that accommodate various activities
– Integration of local cultural elements
– Weather-protected gathering areas
– Accessible pathways that promote natural flow
By incorporating these elements, designers can create public spaces that not only serve functional purposes but also foster emotional connections and strengthen community bonds.
Implementation Strategies for Emotional Design
Material Selection and Tactile Experience
Material selection plays a crucial role in creating emotional connections between users and built environments. Research indicates that tactile experiences significantly influence psychological responses, with natural materials like wood and stone consistently evoking positive emotional reactions.
Studies conducted by the University of British Columbia demonstrate that exposed wood elements in interior spaces reduce stress levels by up to 12% compared to synthetic materials. Similarly, polished concrete surfaces create a sense of industrial sophistication while providing thermal mass benefits that contribute to occupant comfort.
The careful integration of contrasting textures enhances spatial awareness and emotional engagement. For instance, combining rough-hewn stone with smooth metal surfaces creates a dynamic sensory experience that appeals to both visual and tactile senses. Leading architects recommend incorporating at least three distinct textures within key spaces to maintain interest without overwhelming occupants.
Temperature perception through material contact also influences emotional responses. Materials like cork and engineered wood composites maintain neutral thermal conductivity, creating a welcoming atmosphere in both warm and cool conditions. In contrast, materials like glass and steel can be strategically employed to create deliberate thermal experiences that heighten awareness and emotional impact.
When selecting materials, consider:
– Durability and maintenance requirements
– Environmental impact and sustainability
– Cultural associations and context
– Light interaction and reflective properties
– Acoustic properties and sound absorption
These factors collectively contribute to creating meaningful emotional connections through thoughtful material selection.

Lighting and Natural Elements
The strategic use of lighting and natural elements plays a pivotal role in creating emotionally resonant spaces. Natural light, in particular, has been proven to significantly impact occupant well-being and emotional state. Studies show that spaces with optimized daylighting can increase productivity by up to 15% while reducing stress levels and improving mood.
Incorporating biophilic design elements such as living walls, water features, and natural materials creates a direct connection to nature, triggering positive emotional responses. The Bullitt Center in Seattle exemplifies this approach, utilizing floor-to-ceiling windows and exposed wooden structural elements to create a warm, inviting atmosphere while maintaining high environmental performance standards.
Dynamic lighting systems that mirror natural circadian rhythms have shown remarkable success in healthcare facilities and office environments. These systems adjust color temperature and intensity throughout the day, supporting occupants’ natural biological processes and emotional well-being.
Material selection also plays a crucial role in light management. Reflective surfaces can amplify natural light penetration, while textured materials create engaging shadow patterns that add visual interest and emotional depth to spaces. The careful balance of these elements, combined with strategic artificial lighting placement, creates layered environments that respond to both functional needs and emotional requirements throughout the day.
Measuring Success in Emotional Design
User Feedback Metrics
To effectively evaluate emotional design implementations in construction projects, professionals must employ systematic approaches for measuring user satisfaction and emotional responses. Key metrics include post-occupancy evaluations (POEs), biometric measurements, and structured interviews with building occupants.
Environmental psychology tools, such as semantic differential scales and behavioral mapping, provide quantitative data on how spaces affect user emotions. These assessments typically track metrics like dwell time in specific areas, movement patterns, and physiological responses to architectural elements.
Advanced analytics platforms now enable real-time feedback collection through mobile applications and IoT sensors. These systems can monitor occupant behavior, environmental conditions, and space utilization patterns, offering valuable insights into the effectiveness of emotional design elements.
For comprehensive evaluation, professionals should implement:
– Standardized satisfaction surveys
– Environmental quality assessments
– Occupancy pattern analysis
– Acoustic and lighting comfort measurements
– Social interaction mapping
Documentation of these metrics over time creates valuable benchmarks for future projects and helps validate design decisions through evidence-based outcomes.
ROI Considerations
Investing in emotional design yields measurable returns across multiple business metrics. Studies conducted by the American Institute of Architects show that buildings incorporating emotional design elements command 12-15% higher rental rates and maintain 23% better tenant retention compared to conventional structures.
The financial benefits extend beyond immediate revenue. Projects featuring thoughtful emotional design report 18% lower maintenance costs due to increased user care and respect for the space. Employee productivity in emotionally designed workplaces shows an average increase of 15%, while retail spaces see a 21% boost in customer dwell time and subsequent sales.
Cost-benefit analyses from leading construction firms indicate that while emotional design elements may increase initial project costs by 5-8%, the long-term ROI typically exceeds 300% over a 10-year period. This includes factors such as reduced vacancy rates, decreased tenant turnover, and enhanced property value appreciation.
Notable success metrics also include a 27% reduction in workplace stress-related complaints and a 32% improvement in occupant satisfaction scores, leading to reduced facility management costs and stronger brand value for property owners.
As we’ve explored throughout this analysis, emotional design in construction and architecture has evolved from a novel concept to an essential consideration in modern building projects. The evidence clearly demonstrates that thoughtfully implemented emotional design elements significantly impact user experience, occupant wellbeing, and project success rates.
Key industry trends indicate a growing integration of biophilic design principles, advanced material technologies, and data-driven approaches to emotional response measurement. Forward-thinking firms are increasingly utilizing virtual reality and artificial intelligence to test and refine emotional design concepts before implementation, reducing risk and optimizing outcomes.
The future of emotional design in construction points toward more personalized and adaptive solutions. Smart building technologies will enable spaces to respond dynamically to occupant emotional states, while sustainable materials and methods will continue to align environmental responsibility with emotional resonance.
For construction professionals looking to implement emotional design principles, success lies in balancing aesthetic appeal with practical functionality, maintaining clear communication between stakeholders, and conducting thorough post-occupancy evaluations. The most effective approaches will continue to be those that combine scientific understanding of human psychology with innovative construction techniques and materials.
As our industry continues to evolve, emotional design will remain a crucial differentiator in creating spaces that not only serve their practical purpose but also forge meaningful connections with their occupants.

