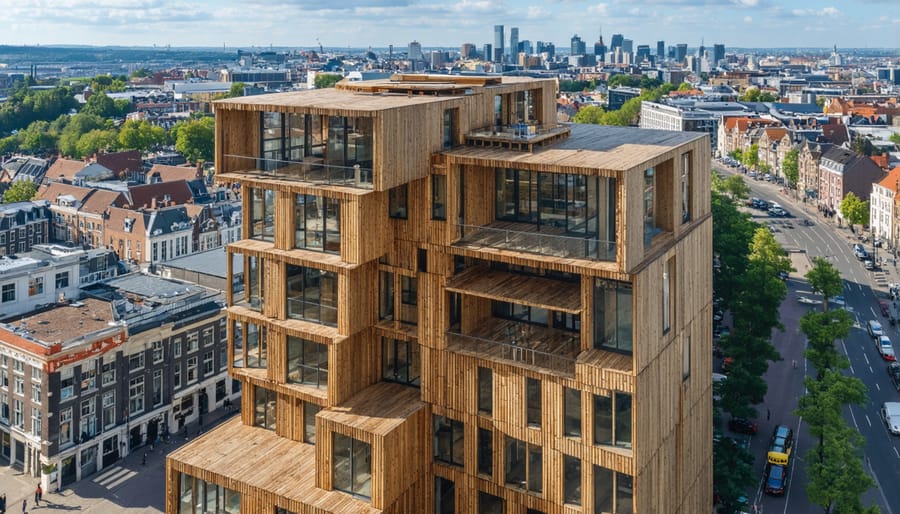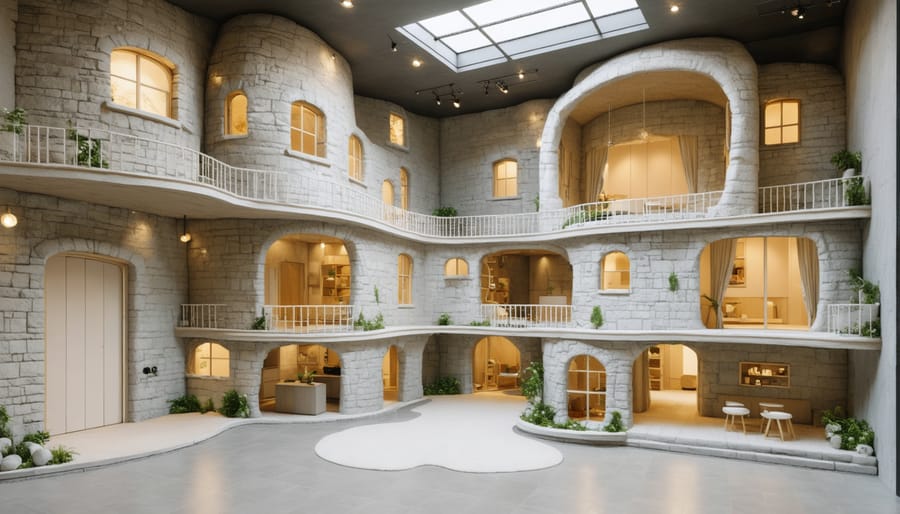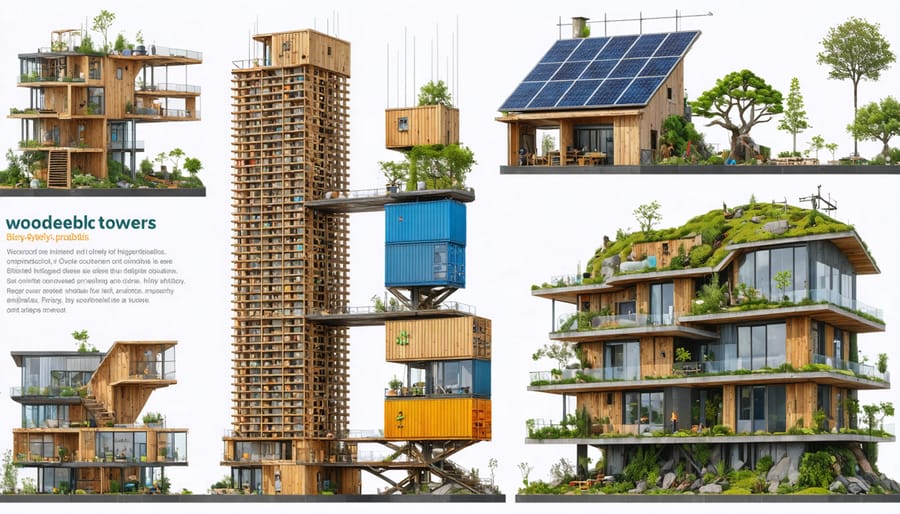Transforming modern architecture through sustainable construction has become imperative for industry leaders facing increasing environmental challenges and regulatory demands. From Singapore’s Parkroyal Collection Pickering’s 15,000-square-meter sky garden to Copenhagen’s UN City’s seawater cooling system, groundbreaking projects worldwide demonstrate the tangible benefits of green building innovations. These exemplary developments have achieved up to 40% reduction in energy consumption and 30% decrease in water usage while maintaining premium functionality and aesthetic appeal. By examining these successful implementations, construction professionals can identify proven strategies for integrating renewable materials, energy-efficient systems, and waste-reduction techniques into their projects, ultimately delivering both environmental and economic advantages for stakeholders.
Revolutionary Mass Timber Developments
The Amsterdam Timber Tower
Standing at 73 meters high, the Amsterdam Timber Tower represents a breakthrough in sustainable urban construction. Completed in 2022, this 21-story mixed-use building showcases the potential of mass timber construction at an unprecedented scale in Europe, demonstrating how traditional materials can be reimagined for modern sustainable architecture.
The building’s primary structure utilizes cross-laminated timber (CLT) and glulam elements, resulting in a carbon sequestration of approximately 3,400 metric tons of CO2. This is equivalent to taking 850 cars off the road for a year. The innovative hybrid design combines timber with strategic concrete elements at critical load-bearing points, optimizing structural performance while maximizing sustainability benefits.
Notable sustainable features include a solar-panel array integrated into the building’s facade, rainwater harvesting systems, and natural ventilation strategies that reduce energy consumption by 30% compared to conventional buildings of similar size. The building’s timber components were prefabricated off-site, reducing construction time by 40% and minimizing on-site waste and disruption.
The project team implemented rigorous fire safety measures, including encapsulation of timber elements and advanced sprinkler systems, addressing common concerns about timber construction in high-rise buildings. The building’s performance monitoring system provides real-time data on structural behavior, energy consumption, and indoor environmental quality, contributing valuable insights to the field of sustainable construction.

Cross-Laminated Timber Innovation Hub
Located in Melbourne, Australia, the Cross-Laminated Timber Innovation Hub represents a groundbreaking achievement in sustainable construction, serving as both a research facility and a living demonstration of engineered wood capabilities. The three-story, 1,000-square-meter structure was completed in 2022 using exclusively engineered wood products, primarily cross-laminated timber (CLT) and glulam beams.
The building’s structural system showcases innovative connection details and hybrid timber solutions, featuring exposed CLT floor plates and wall panels that demonstrate the material’s structural and aesthetic potential. The facility’s design incorporates post-tensioned timber frames, allowing for longer spans and enhanced structural performance while maintaining the building’s timber-pure integrity.
Environmental performance metrics indicate that the hub’s construction resulted in a 40% reduction in carbon emissions compared to conventional concrete and steel alternatives. The structure stores approximately 350 tonnes of carbon within its timber elements, equivalent to taking 75 cars off the road for a year.
The facility houses advanced testing equipment for timber research, including a materials laboratory and environmental chamber. Its design deliberately exposes structural connections and building systems, creating a “living laboratory” where researchers and visitors can observe timber performance in real-time.
The project has become a catalyst for advancing mass timber construction in Australia, providing valuable data on long-term performance, fire safety, and acoustic properties of engineered wood systems.
Recycled Material Masterpieces
The Plastic Brick Revolution
The emergence of plastic bricks as a sustainable building material marks a significant advancement in recycled construction materials. Notable projects like the Nova Mirai School in Colombia and the EcoBrick Centre in Tanzania demonstrate the material’s versatility and structural integrity. These innovative bricks, manufactured from processed plastic waste, exhibit impressive compression strength ratings of 3,800 psi, surpassing many traditional clay alternatives.
Recent engineering assessments reveal that buildings constructed with plastic bricks demonstrate exceptional thermal insulation properties, reducing energy consumption by up to 25% compared to conventional structures. The material’s inherent water resistance also enhances durability in high-moisture environments, with field studies showing minimal degradation after five years of exposure.
Architectural firms are increasingly incorporating these sustainable blocks into their designs, particularly in regions where plastic waste management poses significant environmental challenges. The Waste-to-Walls initiative in Mexico City, for instance, has successfully converted 120 tons of plastic waste into housing units, while maintaining strict adherence to local building codes and safety standards.
Cost analyses indicate that plastic brick construction can reduce overall project expenses by 15-30%, factoring in material costs, transportation, and installation efficiency. Furthermore, these structures contribute to carbon footprint reduction, with each square meter of wall sequestering approximately 27 kg of plastic waste that would otherwise end up in landfills or oceans.

Container Architecture Excellence
Shipping container architecture has emerged as a groundbreaking solution in sustainable construction, with several notable projects showcasing their versatility and environmental benefits. The CX Place in Rotterdam demonstrates how 40-foot containers can be transformed into a dynamic office complex, utilizing passive solar design and achieving a 40% reduction in energy consumption compared to traditional buildings.
In Vancouver, the West Coast Shipping Container Housing Project converted 12 containers into affordable housing units, incorporating green roofs and rainwater harvesting systems. The project’s modular design reduced construction waste by 85% and shortened the building timeline by 40% compared to conventional methods.
The Container Education Center in Melbourne exemplifies innovative structural engineering, stacking containers in a cantilever formation to create collaborative learning spaces. The project’s adaptive reuse approach prevented 75 metric tons of steel from entering the waste stream while achieving LEED Platinum certification through strategic insulation and smart climate control systems.
These projects demonstrate key technical considerations in container architecture: structural reinforcement for stacking, thermal bridging solutions, and moisture management. Advanced coating systems and specialized insulation materials ensure longevity while maintaining energy efficiency. The standardized dimensions of shipping containers enable precise planning and modular expansion capabilities, making them increasingly attractive for sustainable urban development projects.
Bio-Based Building Breakthroughs
Mycelium Structural Systems
Recent developments in bio-based building materials have led to groundbreaking applications of mycelium-based structural systems in commercial construction. The Dell Technologies headquarters in Austin, Texas, showcases one of the most significant implementations of mycelium composites in load-bearing wall panels and interior partitions.
The project utilized Ecovative Design’s MycoComposite™ technology, where fungal mycelium bonds with agricultural waste to create robust building components. These panels demonstrated impressive structural properties, including a compression strength of 30 psi and fire resistance comparable to conventional materials. The installation reduced the building’s carbon footprint by 87% compared to traditional concrete panels.
Key performance metrics from the Dell project include:
– 40% reduction in overall construction waste
– 65% decrease in transportation costs due to lighter materials
– Enhanced acoustic properties with sound absorption coefficient of 0.75
– Natural fire-retardant properties meeting ASTM E84 standards
The success of this implementation has led to several other commercial projects adopting mycelium-based systems, particularly in non-load-bearing applications. The material’s rapid growth cycle (4-6 weeks from cultivation to installation) and minimal energy requirements during production make it increasingly attractive for sustainable construction projects.
The Dell case study demonstrates that mycelium-based materials can effectively bridge the gap between experimental sustainable technologies and practical commercial applications, setting new standards for eco-friendly construction materials.
Hemp-Concrete Innovation Center
Hempcrete, a biocomposite material made from hemp hurds, lime, and water, is revolutionizing sustainable construction through its carbon-negative properties and exceptional thermal performance. The Hemp-Concrete Innovation Center in Uckermark, Germany, demonstrates the material’s versatility and structural capabilities in modern architecture.
Completed in 2021, this 2,800-square-meter facility showcases hempcrete’s implementation in load-bearing walls, achieving a remarkable 85% reduction in embodied carbon compared to traditional concrete structures. The building’s walls, ranging from 300mm to 450mm thick, provide superior insulation with an R-value of 2.4 per inch, significantly exceeding standard building materials.
The center features an innovative spray-application technique developed by local engineers, reducing construction time by 40% compared to traditional cast-in-place hempcrete methods. This advancement addresses one of the primary challenges in hempcrete adoption: installation efficiency.
Performance monitoring over the first 18 months reveals consistent indoor humidity levels between 45-55% and temperature variations of less than 2°C throughout the seasons, demonstrating hempcrete’s excellent hygroscopic properties. The building’s energy consumption for heating and cooling is 62% lower than comparable conventional structures.
The project’s success has influenced regional building codes, with three European countries now incorporating hempcrete-specific regulations into their construction standards. This precedent-setting facility proves hempcrete’s viability in large-scale commercial applications while providing valuable data for future sustainable construction projects.
Future-Forward Construction Technologies
3D-Printed Earth Buildings
3D-printed earth buildings represent a groundbreaking convergence of ancient materials and modern technology in sustainable construction. Leading projects like the TECLA house in Bologna, Italy, demonstrate how local soil can be combined with additives to create printable materials that meet modern building standards while maintaining minimal environmental impact.
The process typically utilizes specialized 3D printers that extrude earth-based mixtures through computer-controlled nozzles, laying down successive layers to form walls and structures. These mixtures often combine local soil with natural stabilizers such as lime or volcanic ash, achieving optimal structural integrity while reducing carbon emissions by up to 95% compared to traditional concrete construction.
Notable examples include the WASP project in Italy, which completed a 100% natural material house in 2021, and the Gaia House in Spain, which incorporated agricultural waste into its earth mixture. These projects demonstrate 40-60% cost reduction compared to conventional construction methods while significantly reducing construction waste and transportation emissions.
Recent advancements in earth-based 3D printing technology have improved moisture resistance and structural durability through innovative material formulations. For instance, researchers at Texas A&M University developed a soil-polymer composite that increases weather resistance while maintaining the material’s natural breathing properties.
These developments are particularly significant for regions with limited access to conventional building materials, offering a sustainable solution that utilizes locally available resources while incorporating advanced construction technology.

Self-Healing Concrete Structures
Self-healing concrete structures represent a groundbreaking advancement in sustainable construction technology, utilizing bacterial spores that activate when cracks appear in the concrete matrix. This innovative material incorporates Bacillus bacteria and calcium lactate compounds, which remain dormant until water infiltration triggers the healing process.
Notable implementations include the Drachten Water Tower renovation in the Netherlands, where self-healing concrete reduced maintenance costs by 50% over five years. The structure’s bio-concrete exterior shell demonstrates remarkable resilience against environmental stressors, with microscopic cracks automatically sealing within 72 hours of formation.
The Delft University of Technology’s research facility showcases another successful application, featuring self-healing concrete panels in high-stress areas. Performance monitoring reveals that these structures have maintained structural integrity without traditional repair interventions for over seven years, significantly reducing the building’s lifecycle carbon footprint.
Engineering firm Henning Larsen’s office building in Copenhagen incorporates self-healing concrete in its foundation and load-bearing elements. The project demonstrates how bio-concrete technology can extend structure lifespan while minimizing maintenance requirements and associated environmental impacts. Initial data indicates a 30% reduction in repair-related emissions compared to conventional concrete structures.
This technology’s adoption represents a significant step toward more resilient and sustainable infrastructure, though current implementation costs remain a consideration for widespread adoption. Industry experts project that as production scales up, self-healing concrete will become increasingly cost-competitive with traditional materials.
As we’ve explored through numerous examples, sustainable construction has evolved from an aspirational concept to a practical necessity in modern building practices. The demonstrated success of projects worldwide showcases how innovative materials, advanced technologies, and thoughtful design can significantly reduce environmental impact while maintaining economic viability.
The future of sustainable construction appears increasingly promising, with emerging technologies like AI-powered building management systems, advanced recycled materials, and zero-carbon concrete solutions leading the way. Industry trends suggest a continued shift toward circular economy principles, with more projects emphasizing material reuse, waste reduction, and lifecycle assessment.
Key insights from current successful implementations highlight the importance of holistic approaches that consider not just environmental impact, but also social responsibility and economic sustainability. The integration of traditional wisdom with cutting-edge technology has proven particularly effective, as seen in projects combining ancient passive cooling techniques with modern smart building systems.
Looking ahead, the construction industry faces both challenges and opportunities in sustainable development. While initial costs and regulatory compliance remain concerns, the declining prices of sustainable technologies and increasing government incentives are making green construction more accessible. The growing emphasis on carbon neutrality and environmental regulations will likely accelerate the adoption of sustainable practices, making them standard rather than exceptional in the coming decades.
For construction professionals, staying informed about these developments and maintaining flexibility in adopting new sustainable solutions will be crucial for future success.

