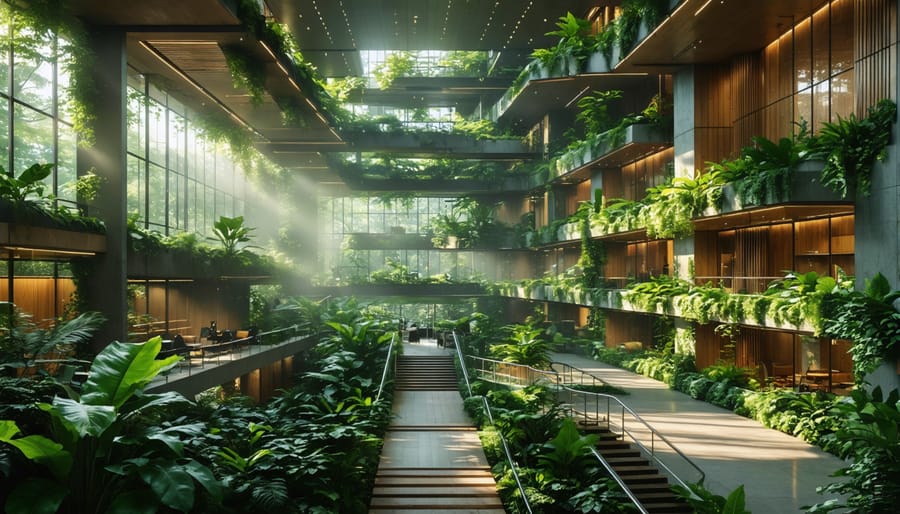Biophilic design transforms modern architecture by integrating natural elements into built environments, driving a fundamental shift in sustainable urban development. This science-backed approach reduces stress, enhances productivity, and accelerates healing by incorporating evolutionary human responses to nature into architectural frameworks.
Recent studies from the World Green Building Council demonstrate that biophilic spaces increase worker productivity by 8%, improve learning rates by 20%, and reduce patient recovery times in healthcare facilities by 8.5%. Forward-thinking corporations implementing these principles report significant reductions in absenteeism and substantial improvements in employee retention rates.
Beyond human-centric benefits, biophilic design delivers measurable environmental and economic advantages. Buildings incorporating natural elements show 15% lower energy consumption through improved daylighting and natural ventilation, while increasing property values by up to 15% compared to conventional structures.
As construction professionals navigate increasingly complex sustainability requirements, biophilic design emerges as a crucial strategy that bridges the gap between environmental responsibility and human wellbeing. This evidence-based approach transforms how we conceptualize, design, and construct spaces that serve both people and planet.
The Science Behind Biophilic Design
Human-Nature Connection
Research in environmental psychology and neuroscience demonstrates that exposure to natural elements triggers specific physiological and psychological responses in humans. These responses are rooted in our evolutionary history, where survival depended on our connection with nature. When individuals interact with biophilic elements, their bodies exhibit measurable decreases in cortisol levels, lower blood pressure, and reduced heart rates.
Studies conducted by leading research institutions have shown that spaces incorporating natural elements can improve cognitive function by up to 15% and enhance creative problem-solving abilities by 25%. The presence of natural light, for instance, helps regulate circadian rhythms, improving sleep patterns and overall well-being. Views of nature, even through windows, have been linked to faster recovery rates in healthcare settings and reduced stress levels in workplace environments.
The psychological benefits are equally significant. Exposure to biophilic elements stimulates the production of serotonin and dopamine, neurotransmitters associated with positive mood and reduced anxiety. Research indicates that employees in offices with natural elements report 15% higher levels of well-being and demonstrate 6% higher productivity compared to those in conventional spaces.
These biological responses are particularly relevant in urban environments where connection to nature is limited. Understanding these fundamental human-nature relationships enables designers to create spaces that optimize occupant health, productivity, and emotional well-being through strategic implementation of biophilic elements.
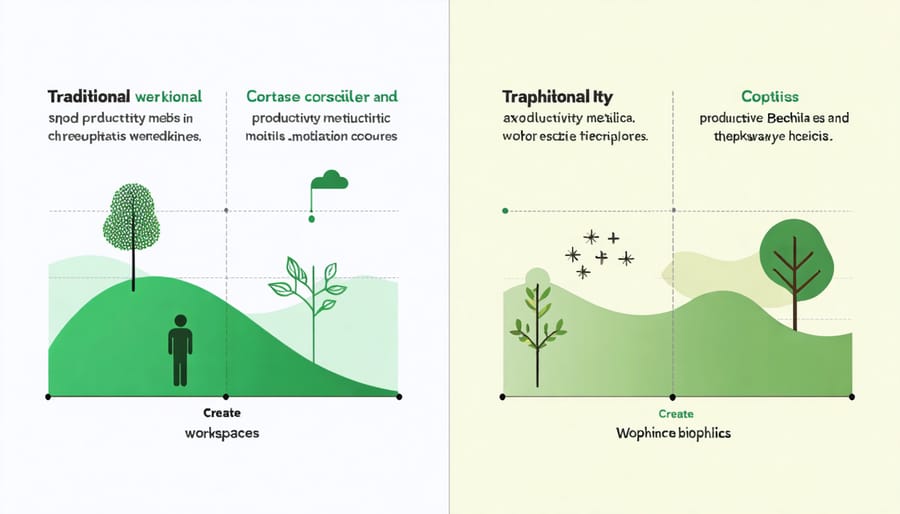
Environmental Benefits
Biophilic design principles deliver substantial environmental benefits that extend far beyond aesthetic improvements. Studies have shown that integrating natural elements into building design can lead to significant energy efficiency improvements of up to 20-30% in commercial buildings.
The incorporation of living walls and strategic placement of vegetation can naturally regulate indoor temperature, reducing the load on HVAC systems. Green facades act as natural insulators, decreasing heat gain in summer and heat loss in winter. Research from the Environmental Protection Agency indicates that properly implemented biophilic design elements can reduce building energy consumption by 15-25% annually.
Natural ventilation strategies, inspired by biophilic principles, enhance air quality while minimizing mechanical ventilation requirements. Living plants integrated into interior spaces act as natural air purifiers, removing volatile organic compounds (VOCs) and reducing carbon dioxide levels by 10-25%.
Furthermore, biophilic design supports water conservation through features like rain gardens and bioswales, which naturally filter stormwater and reduce runoff by up to 30%. These systems contribute to local ecosystem health and minimize the impact on municipal water infrastructure.
The cumulative effect of these features results in reduced carbon emissions, improved biodiversity, and enhanced environmental resilience, making biophilic design a crucial component of sustainable construction practices.
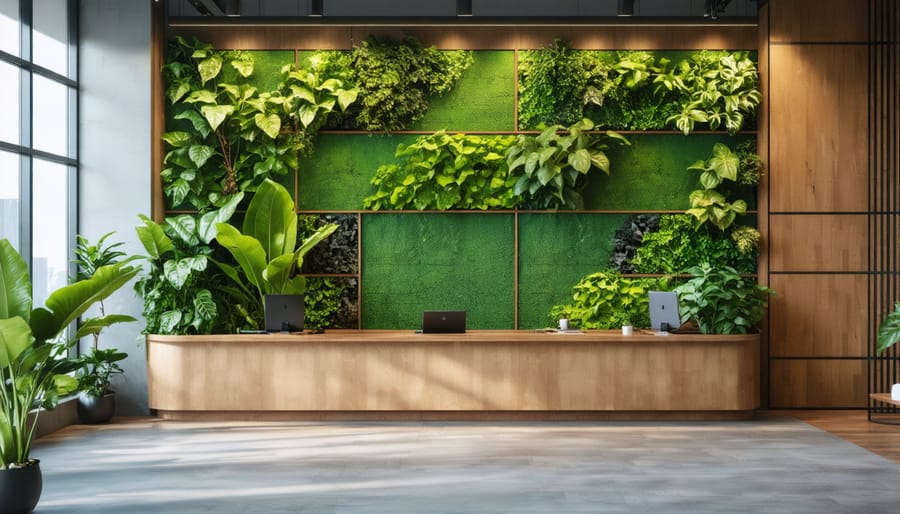
Core Biophilic Design Elements
Direct Nature Integration
Direct nature integration represents one of the most fundamental aspects of biophilic design, involving the purposeful incorporation of living elements and natural materials within built environments. This approach creates immediate connections between occupants and nature through tangible, sensory experiences.
Living plants serve as the cornerstone of direct nature integration, offering both aesthetic and functional benefits. Vertical gardens, living walls, and strategically placed indoor plants not only enhance visual appeal but also improve air quality and acoustic performance. When selecting plant species, considerations must include maintenance requirements, light availability, and the specific environmental conditions of the space.
Water features contribute another vital dimension to biophilic design, incorporating both visual and auditory natural elements. From simple wall fountains to elaborate reflecting pools, water features can mask unwanted noise while creating a sense of tranquility. However, proper engineering is essential to address moisture control, maintenance accessibility, and energy efficiency.
Natural materials form the third critical component of direct integration. Materials like wood, stone, and bamboo bring organic textures and patterns into the built environment. These materials should be sustainably sourced and carefully selected for durability and maintenance requirements. The strategic use of natural materials can create visual and tactile connections to nature while meeting performance specifications.
Implementation success depends on careful planning during the design phase, considering factors such as:
– Light requirements for plant life
– Irrigation and drainage systems
– Material durability and maintenance
– Integration with building systems
– Climate control implications
– Occupant interaction zones
When properly executed, direct nature integration creates spaces that foster well-being while maintaining functionality and operational efficiency.
Natural Light Optimization
Natural light optimization stands as a cornerstone of biophilic design, significantly impacting both occupant well-being and building performance. The strategic integration of daylight requires careful consideration of building orientation, window placement, and glazing specifications to maximize solar exposure while managing potential heat gain and glare.
Key strategies include the implementation of light wells, clerestory windows, and skylights to penetrate deeper into building interiors. These elements should be positioned to capture both direct and indirect sunlight throughout the day, creating dynamic lighting conditions that mirror natural circadian rhythms. Light shelves and reflective surfaces can extend daylight penetration by bouncing natural light deeper into spaces, reducing dependency on artificial lighting.
Advanced glazing technologies play a crucial role in optimizing natural light. Low-E glass, electrochromic windows, and smart tinting systems help manage solar heat gain while maintaining optimal light transmission. The specification of appropriate visible light transmittance (VLT) values ensures spaces receive adequate daylight without compromising thermal comfort.
Designers should consider incorporating light-directing elements such as louvers, fins, and automated shading systems that respond to changing solar conditions. These components can be programmed to adjust throughout the day, maintaining optimal lighting levels while protecting against glare and overheating.
The integration of daylight modeling software during the design phase enables professionals to predict and optimize natural light distribution. This analysis helps identify potential issues early in the design process and validates the effectiveness of proposed lighting strategies, ensuring both energy efficiency and occupant comfort are achieved.
Building automation systems can further enhance natural light optimization by coordinating artificial lighting with available daylight, creating seamless transitions as natural light levels fluctuate.
Biomimetic Patterns
Biomimetic patterns represent a fundamental aspect of biophilic design, drawing direct inspiration from nature’s geometric principles and organic forms. These patterns manifest in both structural and decorative elements, creating spaces that resonate with our innate connection to natural environments.
Key natural patterns commonly incorporated include fractals, which are self-repeating patterns found in leaves, snowflakes, and river networks. These patterns have been shown to reduce stress levels and enhance cognitive performance when integrated into architectural designs. The Fibonacci sequence and Golden Ratio, prevalent in natural structures like shells and pinecones, provide proportional guidelines that architects use to create visually balanced and harmonious spaces.
Implementation strategies include the use of:
– Tessellated patterns inspired by honeycomb structures
– Spiraling forms reminiscent of nautilus shells
– Branching patterns found in tree canopies
– Wave-like formations similar to sand dunes and water ripples
– Cellular patterns inspired by plant structures
Material selection plays a crucial role in executing biomimetic patterns effectively. Natural materials like wood, stone, and bamboo inherently display organic patterns, while manufactured materials can be textured or treated to mimic natural surfaces. Advanced manufacturing techniques, including 3D printing and CNC machining, enable precise replication of complex natural patterns in building components.
Successful integration requires careful consideration of scale and context. Patterns should be appropriately sized for their intended viewing distance and purpose. For instance, fine-grain patterns work well in intimate spaces where occupants can appreciate detail, while larger patterns are more suitable for facades and major architectural features.
Recent studies indicate that spaces incorporating biomimetic patterns show increased occupant satisfaction and improved environmental performance when these patterns inform both aesthetic and functional design decisions. For example, facade patterns inspired by leaf structures can enhance natural ventilation while creating visually engaging surfaces.
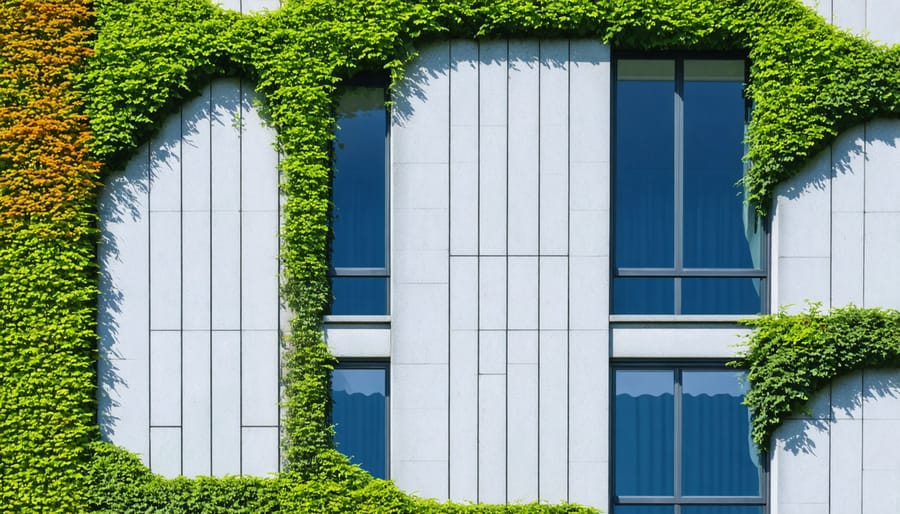
Implementation Strategies
Planning and Assessment
Effective implementation of biophilic design requires a systematic approach to planning and assessment that aligns with broader sustainable construction practices. The evaluation process begins with a comprehensive site analysis, considering factors such as natural light availability, existing vegetation, and local climate conditions.
Project teams should develop a biophilic design checklist that includes quantifiable metrics for success, such as daylight factors, views to nature, and indoor air quality parameters. This framework should be integrated early in the design phase, allowing for cost-effective implementation and optimal outcomes.
Key assessment criteria typically include:
– Percentage of occupants with access to natural light
– Quality and quantity of indoor-outdoor connections
– Integration of natural materials and textures
– Presence of water features and natural ventilation
– Biodiversity measures and habitat creation
Regular monitoring and post-occupancy evaluations are essential to measure the effectiveness of biophilic elements. These assessments should track both quantitative metrics (energy usage, air quality) and qualitative factors (occupant wellbeing, productivity). Documentation of outcomes helps validate design decisions and provides valuable data for future projects, creating a continuous improvement cycle in biophilic implementation.
Cost Considerations
Implementing biophilic design requires careful consideration of initial investments and operational costs, balanced against substantial returns. While upfront costs can be 5-7% higher than conventional designs, the integration of natural elements yields significant financial benefits through improved sustainability metrics and occupant well-being.
Initial investments typically include specialized architectural features, living walls, advanced lighting systems, and high-performance glazing. Premium costs for biophilic elements range from $200-500 per square foot, depending on project scope and location. However, research demonstrates compelling long-term cost benefits, including 15% reduced energy consumption and up to 25% decreased water usage.
Organizations implementing biophilic design report significant operational savings through reduced absenteeism (15%), increased productivity (8%), and enhanced employee retention. Healthcare facilities have documented 8.5% faster patient recovery times, translating to substantial cost savings. Commercial properties featuring biophilic elements command 7% higher rental rates and maintain 15% higher occupancy levels.
To optimize ROI, consider phased implementation, prioritize high-impact elements, and leverage existing structural features. Careful material selection and strategic placement of natural elements can help balance aesthetic goals with budget constraints. Integration with building automation systems further enhances cost efficiency through optimized resource management.
Regulatory Compliance
Regulatory compliance for biophilic design encompasses various building codes, standards, and certification systems that ensure sustainable and human-centric construction practices. The International Green Construction Code (IgCC) includes provisions for daylighting, outdoor spaces, and natural ventilation – key elements of biophilic design. These requirements typically mandate minimum window-to-wall ratios and specify parameters for natural light penetration.
WELL Building Standard certification specifically addresses biophilic elements through its “Mind” concept, requiring regular access to nature, natural materials, and patterns. Projects seeking WELL certification must incorporate at least one qualitative and one quantitative biophilic design feature per floor or every 10,000 square feet.
LEED v4.1 acknowledges biophilic design through credits in several categories, including “Indoor Environmental Quality” and “Innovation.” Projects can earn points for implementing quality views, daylighting strategies, and outdoor spaces that connect occupants with nature.
Local jurisdictions may have additional requirements affecting biophilic design implementation. For instance, some cities mandate green roofs or specify minimum requirements for urban landscaping and tree preservation. These regulations often align with broader sustainability goals while supporting biophilic principles.
Compliance documentation typically requires detailed plans showing natural element integration, calculations for daylighting levels, and verification of material selections. Regular inspections during construction ensure adherence to specified biophilic elements and their proper implementation according to approved plans.
Case Studies: Successful Biophilic Projects
Several groundbreaking projects have demonstrated the successful integration of biophilic design principles, delivering measurable benefits to occupants and stakeholders. The Bullitt Center in Seattle, Washington, stands as a prime example of comprehensive biophilic implementation. This six-story commercial building incorporates extensive natural lighting through floor-to-ceiling windows, living walls that improve air quality, and native vegetation throughout its outdoor spaces. Post-occupancy studies have shown a 26% increase in worker productivity and a 15% reduction in stress-related absenteeism.
Singapore’s Khoo Teck Puat Hospital represents another remarkable achievement in biophilic healthcare design. The facility features healing gardens, rooftop urban farming, and water features that create a connection with nature. Patient recovery times have decreased by 15%, and staff satisfaction rates have increased by 25% compared to traditional hospital settings.
The Amazon Spheres in Seattle showcases how biophilic design can transform corporate environments. These three interconnected glass domes house over 40,000 plants from cloud forest environments, creating a unique workspace that combines nature with modern office requirements. Employee surveys indicate a 32% increase in creative problem-solving and improved mental well-being.
In Europe, the Edge building in Amsterdam demonstrates the integration of biophilic elements with smart technology. Its atrium maximizes natural light penetration, while green walls and outdoor terraces provide direct nature contact. The building has achieved unprecedented sustainability ratings while maintaining 90% occupant satisfaction rates.
These projects share common success factors: careful planning during the design phase, commitment to maintaining natural elements, and comprehensive post-occupancy evaluation. They demonstrate that when properly implemented, biophilic design delivers tangible returns on investment through improved human performance, reduced operational costs, and enhanced building value.
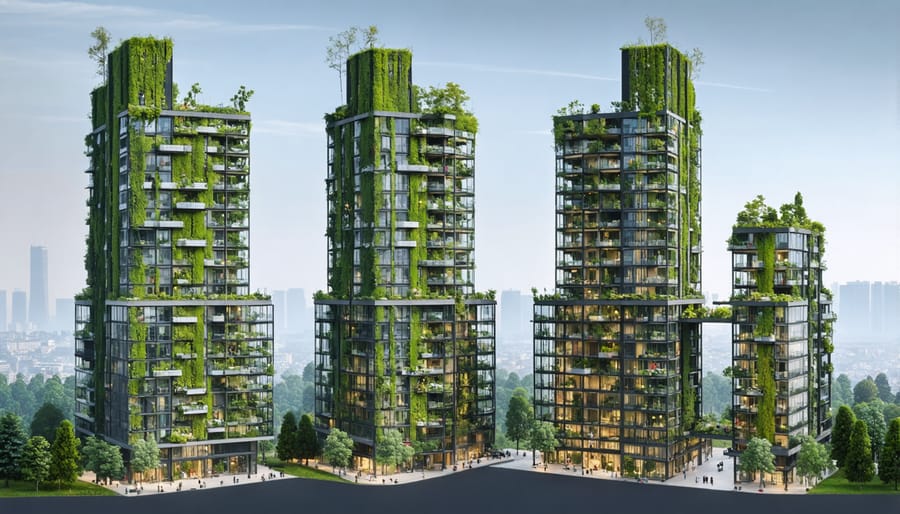
As the construction industry continues to evolve, biophilic design has emerged as a crucial element in sustainable building practices, offering a harmonious blend of nature and built environment. The evidence supporting its positive impact on occupant wellbeing, productivity, and environmental sustainability is compelling and continues to grow. From reduced energy consumption to improved mental health outcomes, the benefits of incorporating natural elements into building design are both measurable and significant.
Looking ahead, the integration of biophilic design principles is expected to become increasingly standardized in construction practices, driven by growing environmental awareness, stricter sustainability regulations, and client demand. Advanced technologies and innovative materials will further enhance our ability to implement these principles effectively, while maintaining cost efficiency and practical functionality.
For construction professionals, embracing biophilic design represents not just a trend, but a fundamental shift in how we approach sustainable building. As we move forward, the success of future projects will increasingly depend on our ability to create spaces that nurture the innate human connection with nature while meeting modern construction requirements. This balanced approach will be essential in shaping the built environment of tomorrow.

